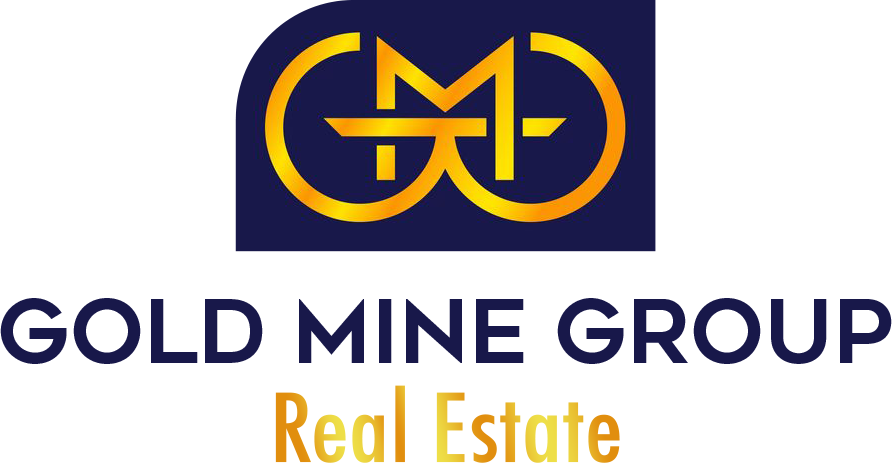












$566,633
MLS #:
IG25014033
Beds:
3
Baths:
3
Sq. Ft.:
2110
Lot Size:
0.08 Acres - 3,375 Sq Ft
Garage:
2 Car Attached
Yr. Built:
2025
Type:
Single Family
Single Family Residence
HOA Fees:
$145/Monthly
Area:
274 - San Bernardino
Address:
3537 Orchid Drive
San Bernardino, CA 92346
The Ballard Plan opens into 9' ceilings and a flex from that can be used as a study, playroom, conversation room or! As you leave your special room, step into your open floor plan at the back of the home, where you'll find a dining area, a great room, and a kitchen with a center island and access to the backyard. Open stair railing will lead you to the second floor where you will find the owner's suite which includes a walk-in closet and an attached bathroom. Upstairs also features a laundry area, two bedrooms and a bathroom with double sinks, as well as a loft. Options included: Quartz counter in kitchen with upgraded cabinets, Upgraded bathrooms' including cultured Marble countertop in restrooms, wood laminate flooring throughout first floor, tile/stone flooring in wet areas and upgraded carpets upstairs, prewire for ceiling fan in each room, gourmet kitchen lights, and more
Interior Features:
Open Floorplan
Pantry
Recessed Lighting
Exterior Features:
Rectangular Lot
Appliances:
Dishwasher
Disposal
Electric Oven
Electric Range
Free-Standing Range
Microwave
Utilities:
Public Sewer
Wired for Data
Listing offered by:
RANDY ANDERSON - License# 00692325 with RICHMOND AMERICAN HOMES - .
Map of Location:
Data Source:
Listing data provided courtesy of: California Regional MLS (Data last refreshed: 10/19/25 11:59pm)
- 272
Notice & Disclaimer: All listing data provided at this website (including IDX data and property information) is provided exclusively for consumers' personal, non-commercial use and may not be used for any purpose other than to identify prospective properties consumers may be interested in purchasing. All information is deemed reliable but is not guaranteed to be accurate. All measurements (including square footage) should be independently verified by the buyer.
Notice & Disclaimer: All listing data provided at this website (including IDX data and property information) is provided exclusively for consumers' personal, non-commercial use and may not be used for any purpose other than to identify prospective properties consumers may be interested in purchasing. All information is deemed reliable but is not guaranteed to be accurate. All measurements (including square footage) should be independently verified by the buyer.
More Information

For Help Call Us!
We will be glad to help you with any of your real estate needs.(760) 600-7628
Mortgage Calculator
%
%
Down Payment: $
Mo. Payment: $
Calculations are estimated and do not include taxes and insurance. Contact your agent or mortgage lender for additional loan programs and options.
Send To Friend
