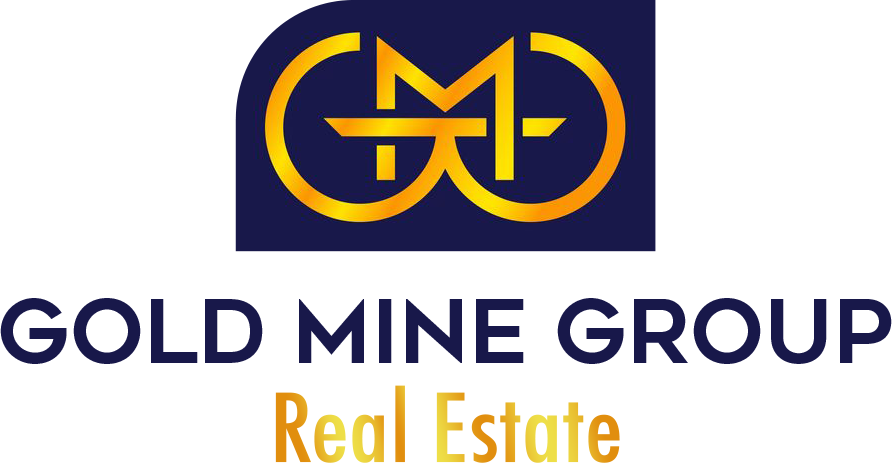






























OFF MARKET
Additional Links:
Virtual Tour!
MLS #:
SR25021307
Beds:
2
Baths:
3
Sq. Ft.:
1155
Lot Size:
0.16 Acres - 6,868 Sq Ft
Garage:
2 Car Detached
Yr. Built:
1979
Type:
Condo/Townhome
Condominium
HOA Fees:
$350/Monthly
Area:
STUD - Studio City
Address:
11473 Moorpark Street
Studio City, CA 91602
Welcome to this beautifully updated townhome right in the heart of Studio City! With nearly 1,200 sq. ft. of open living space, this home features 2 bedrooms, 3 baths, and tons of modern touches throughout. You'll love the new wide-plank Mohawk white oak laminate flooring, soft Tinsmith and A Bit of Sugar wall colors, custom window coverings, and stylish designer lighting. The kitchen is gorgeous, featuring sleek white cabinetry, carbon leathered granite counters, subway tile backsplash, and high-end stainless steel appliances. The dining room flows seamlessly into the spacious family room, highlighted by a stunning iron-and-glass chandelier. The family room is generous in size and features a marble-tiled fireplace and a built-in nook. Don't miss the chic half bath, which has a gorgeous Carrera marble vanity and fresh new tile flooring. Upstairs, the Primary Suite is a true retreat with a custom walk-in closet, high ceilings, a private balcony, and loads of natural light. The remodeled ensuite bath is pure luxury, with a walk-in shower, black-framed glass shower door, matte black fixtures, large-format tiles, a new vanity, and a makeup station. The secondary bedroom is roomy and bright with plenty of closet space. The ensuite bath has also been updated with a new marble vanity and reglazed tub/shower combo. The upstairs laundry area is super convenient, featuring a stackable LG washer and dryer. Outside, enjoy al fresco dining or just relax in your own private patio space-perfect for soaking up the SoCal sunshine. You will love the convenience of the 2 parking spots in the gated subterranean garage with additional storage space. The HOA takes care of exterior insurance, common area maintenance, gated parking, water, trash, and has even recently replaced the roof and upgraded the balconies-all while keeping dues low. Location-wise, you're just minutes from Ventura Blvd, Tujunga Village, great restaurants, shopping, nightlife, Runyon Canyon and easy access to freeways. This is Studio City living at its best!
Interior Features:
Balcony
Built-In Storage
Granite Counters
Open Floorplan
Recessed Lighting
Stone Counters
Tandem Garage
Exterior Features:
Dog Park
Gated
Sidewalks
Street Lights
Appliances:
Built-In Range
Dishwasher
Disposal
Gas Oven
Gas Range
Microwave
Water Heater
Utilities:
Electricity Connected
Natural Gas Connected
Public Sewer
Sewer Connected
Water Connected
Listing offered by:
Rebecca Locke - License# 01818907 with Equity Union - .
Map of Location:
Data Source:
Listing data provided courtesy of: California Regional MLS (Data last refreshed: 06/30/25 1:35am)
- 151
Notice & Disclaimer: All listing data provided at this website (including IDX data and property information) is provided exclusively for consumers' personal, non-commercial use and may not be used for any purpose other than to identify prospective properties consumers may be interested in purchasing. All information is deemed reliable but is not guaranteed to be accurate. All measurements (including square footage) should be independently verified by the buyer.
Notice & Disclaimer: All listing data provided at this website (including IDX data and property information) is provided exclusively for consumers' personal, non-commercial use and may not be used for any purpose other than to identify prospective properties consumers may be interested in purchasing. All information is deemed reliable but is not guaranteed to be accurate. All measurements (including square footage) should be independently verified by the buyer.
More Information

For Help Call Us!
We will be glad to help you with any of your real estate needs.(760) 600-7628
Mortgage Calculator
%
%
Down Payment: $
Mo. Payment: $
Calculations are estimated and do not include taxes and insurance. Contact your agent or mortgage lender for additional loan programs and options.
Send To Friend
