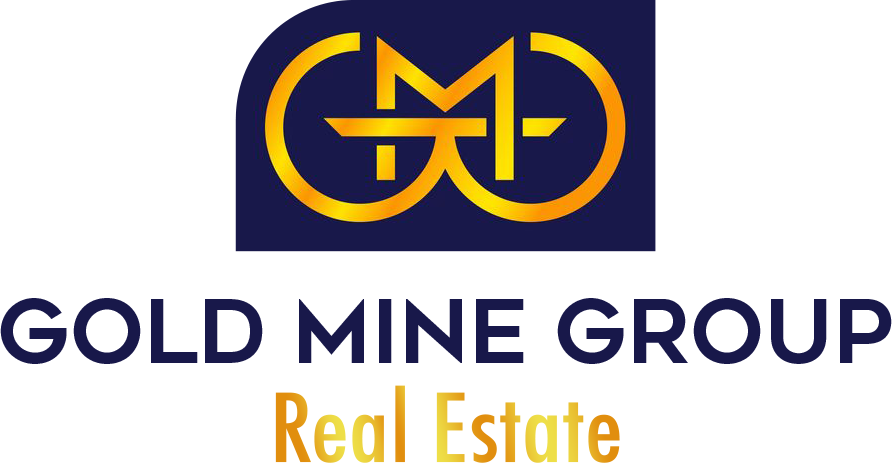






































$710,000
MLS #:
PW25034379
Beds:
4
Baths:
3
Sq. Ft.:
1452
Lot Size:
0.04 Acres - 1,669 Sq Ft
Garage:
2 Car Attached
Yr. Built:
1965
Type:
Single Family
Single Family Residence
HOA Fees:
$285/Monthly
Area:
72 - Orange & Garden Grove, E of Harbor, N of 22 F
Subdivision:
Other (OTHR)
Address:
11931 Buckingham Circle
Garden Grove, CA 92840
The opportunity you have been looking for is here! Imagine your family making it's home in this 4 bedroom 2.5 bath gem with an open downstairs floor plan. Off the kitchen is a slider leading to a large, private enclosed patio and the adjoining 2 car garage. Upstairs are four bedrooms and two baths, and downstairs there is a guest bath and inside laundry. This versatile end unit townhome is a SFR, so you have only one neighbor, and you own the land. Your kids will excel at Warren Elementary, Walton Middle School, and Garden Grove High School. Garden Valley HOA offers a sparkling pool, playground, sport court, and ample guest parking. The development is being upgraded with new vinyl fences, exterior refurbishment and paint, and the dues are incredibly low, at $285/mo. Don't miss it!
Interior Features:
Ceiling Fan(s)
Ceramic Counters
Direct Garage Access
Garage Faces Rear
Open Floorplan
Recessed Lighting
Unfurnished
Exterior Features:
Curbs
Dog Park
Gutters
Sidewalks
Storm Drains
Street Lights
Appliances:
Dishwasher
Free-Standing Range
Water Heater
Utilities:
Cable Connected
Electricity Connected
Phone Connected
Public Sewer
Sewer Connected
Water Connected
Listing offered by:
Sean Ryan - License# 01415690 with Coast Realty Solutions, Inc. - .
Map of Location:
Data Source:
Listing data provided courtesy of: California Regional MLS (Data last refreshed: 04/30/25 6:27pm)
- 74
Notice & Disclaimer: All listing data provided at this website (including IDX data and property information) is provided exclusively for consumers' personal, non-commercial use and may not be used for any purpose other than to identify prospective properties consumers may be interested in purchasing. All information is deemed reliable but is not guaranteed to be accurate. All measurements (including square footage) should be independently verified by the buyer.
Notice & Disclaimer: All listing data provided at this website (including IDX data and property information) is provided exclusively for consumers' personal, non-commercial use and may not be used for any purpose other than to identify prospective properties consumers may be interested in purchasing. All information is deemed reliable but is not guaranteed to be accurate. All measurements (including square footage) should be independently verified by the buyer.
More Information

For Help Call Us!
We will be glad to help you with any of your real estate needs.(760) 600-7628
Mortgage Calculator
%
%
Down Payment: $
Mo. Payment: $
Calculations are estimated and do not include taxes and insurance. Contact your agent or mortgage lender for additional loan programs and options.
Send To Friend
