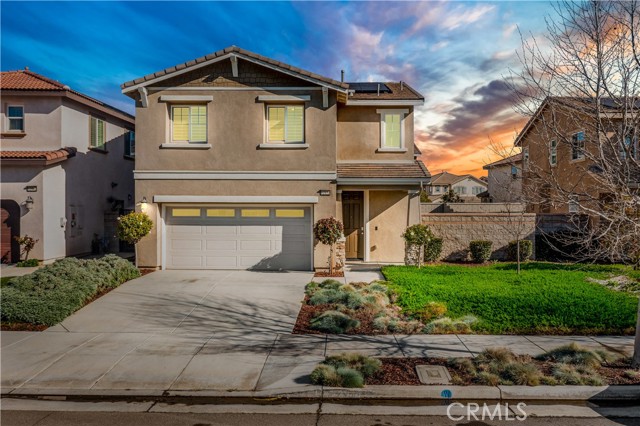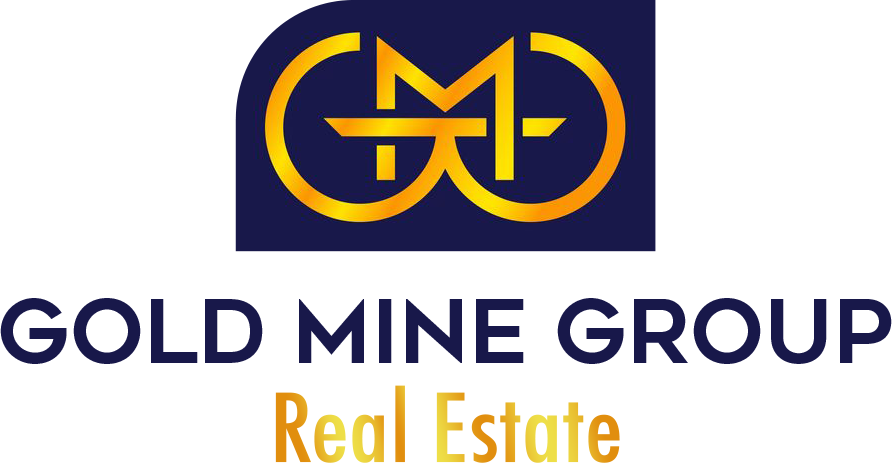Sale Pending
































Additional Links:
Virtual Tour!
$764,900
MLS #:
SW25091877
Beds:
3
Baths:
3
Sq. Ft.:
1819
Lot Size:
0.10 Acres - 4,356 Sq Ft
Garage:
2 Car Attached
Yr. Built:
2018
Type:
Single Family
Single Family Residence
HOA Fees:
$78/Monthly
Area:
251 - Jurupa Valley
Address:
12150 Tributary Way
Jurupa Valley, CA 91752
Welcome to this immaculate, like-new dream home nestled in the highly sought-after Riverbend Community by Lennar. Offering privacy, space, and an unbeatable location, this beautifully upgraded residence features 3 spacious bedrooms, 2.5 bathrooms, and a versatile loft, ideal for work or play. The open-concept family/great room centers around a cozy fireplace, creating a warm and inviting atmosphere. The gourmet kitchen is a standout with granite countertops, stainless steel appliances, a walk-in pantry, a large island, and upgraded recessed lighting-perfect for entertaining or everyday living. Additional features include modern tile flooring, a tankless water heater, solar power to help lower energy bills, smart home capabilities, and a fresh interior paint. Comfort continues in the luxurious primary suite, boasting an oversized walk-in closet, dual sinks, a soaking tub, and a separate shower. A water softener system was installed within the last two years, and the two-bay garage provides ample storage. A front door security camera offers added peace of mind. The backyard is designed for both relaxation and entertaining, with beautifully landscaped and hardscaped areas that enhance the home's impressive curb appeal. Located just a short walk to Riverbend Park-with picnic areas, basketball courts, playgrounds, walking trails, and an outdoor exercise circuit-this home also offers convenient access to top-rated schools, shopping, dining, and major freeways (15, 60, 91, and 10). This turnkey home truly checks all the boxes-schedule your tour today!
Interior Features:
Garage
Garage - Single Door
Garage Faces Front
Granite Counters
High Ceilings
Open Floorplan
Pantry
Recessed Lighting
Walkstreet
Exterior Features:
Curbs
Park Nearby
Sidewalks
Street Lights
Tankless Water Heater
Appliances:
Dishwasher
Disposal
Gas Cooktop
Microwave
Self Cleaning Oven
Vented Exhaust Fan
Utilities:
Cable Available
Electricity Connected
Natural Gas Connected
Phone Available
Public Sewer
Sewer Connected
Water Connected
Listing offered by:
Stephanie Bast - License# 01878816 with KW Temecula - .
Jeffrey Bast - License# 01291224 with KW Temecula - .
Map of Location:
Data Source:
Listing data provided courtesy of: California Regional MLS (Data last refreshed: 04/30/25 7:17pm)
- 4
Notice & Disclaimer: All listing data provided at this website (including IDX data and property information) is provided exclusively for consumers' personal, non-commercial use and may not be used for any purpose other than to identify prospective properties consumers may be interested in purchasing. All information is deemed reliable but is not guaranteed to be accurate. All measurements (including square footage) should be independently verified by the buyer.
Notice & Disclaimer: All listing data provided at this website (including IDX data and property information) is provided exclusively for consumers' personal, non-commercial use and may not be used for any purpose other than to identify prospective properties consumers may be interested in purchasing. All information is deemed reliable but is not guaranteed to be accurate. All measurements (including square footage) should be independently verified by the buyer.
More Information

For Help Call Us!
We will be glad to help you with any of your real estate needs.(760) 600-7628
Mortgage Calculator
%
%
Down Payment: $
Mo. Payment: $
Calculations are estimated and do not include taxes and insurance. Contact your agent or mortgage lender for additional loan programs and options.
Send To Friend
