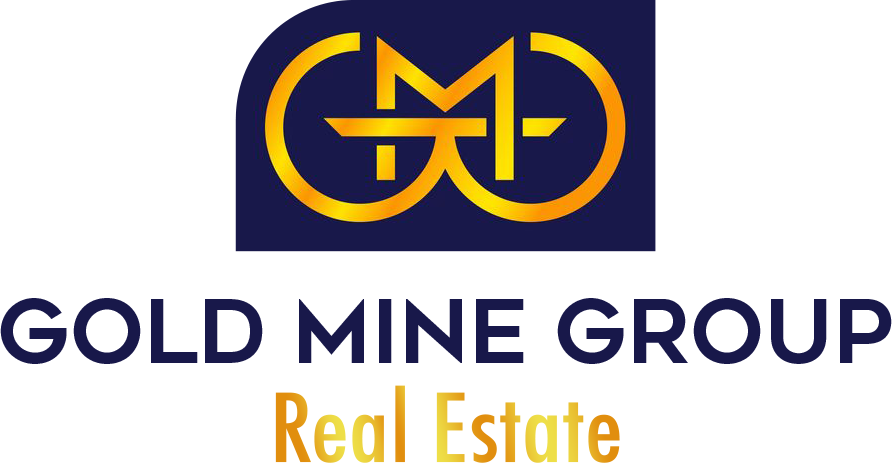










































$589,968
MLS #:
219129247DA
Beds:
3
Baths:
3
Sq. Ft.:
1996
Lot Size:
0.14 Acres - 6,035 Sq Ft
Garage:
2 Car Attached
Yr. Built:
2024
Type:
Single Family
Single Family Residence
HOA Fees:
$270/Monthly
Area:
314 - Indio South of East Valley
Subdivision:
Indian Palms (31432)
Address:
48129 Barrymore St Street
Indio, CA 92201
Introducing Gallery at Indian Palms country Club, located within the gates of the legendary Indian Palms Country Club. Gallery at Indian Palms consists of 82 stunning residences situated on the 6th and 7th hole of the Royal Course. Gallery at Indian Palms offers 4 unique floorplans with up to 2143 square feet of living space and generous lot sizes. This residence 3-floor plan (Lot 6) offers a private yard with a golf view. Great room design with 10' ceilings throughout 1996 sq with 3 bedrooms and 2 full baths plus powder room. 2 car garage and separate golf cart garage. Buyers select flooring and countertops. All Gallery Homes come with a 25-year pre-paid solar lease. Low HOA dues include front yard maintenance, Tennis, Pickleball and Bocce courts, 3 community pool/spa areas and fitness center. Indian Palms has 3 nine-hole golf courses with reasonable memberships available 'pay as you play' All photos are from Residence 3 Model home. Sales office and models are open Friday -Tuesday 10am -4pm. Call or Text Selena Stafford- community manager (760)315-2316. Early or after-hours appointments can be made. Call me for availability.
Listing offered by:
Selena Stafford - License# 02120628 with Gallery Marketing Group, Inc. - .
Map of Location:
Data Source:
Listing data provided courtesy of: California Regional MLS (Data last refreshed: 07/01/25 6:36pm)
- 63
Notice & Disclaimer: All listing data provided at this website (including IDX data and property information) is provided exclusively for consumers' personal, non-commercial use and may not be used for any purpose other than to identify prospective properties consumers may be interested in purchasing. All information is deemed reliable but is not guaranteed to be accurate. All measurements (including square footage) should be independently verified by the buyer.
Notice & Disclaimer: All listing data provided at this website (including IDX data and property information) is provided exclusively for consumers' personal, non-commercial use and may not be used for any purpose other than to identify prospective properties consumers may be interested in purchasing. All information is deemed reliable but is not guaranteed to be accurate. All measurements (including square footage) should be independently verified by the buyer.
More Information

For Help Call Us!
We will be glad to help you with any of your real estate needs.(760) 600-7628
Mortgage Calculator
%
%
Down Payment: $
Mo. Payment: $
Calculations are estimated and do not include taxes and insurance. Contact your agent or mortgage lender for additional loan programs and options.
Send To Friend
