Sale Pending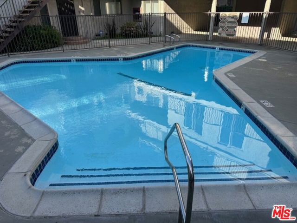

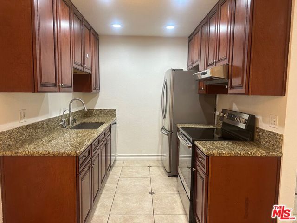
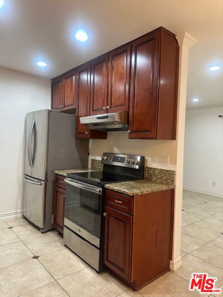
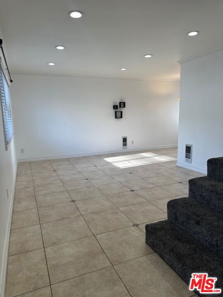
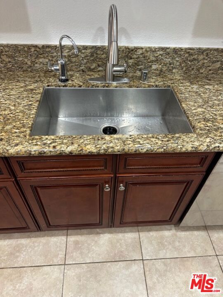
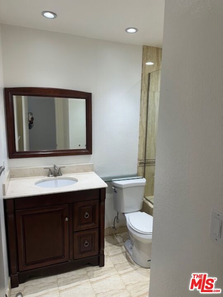

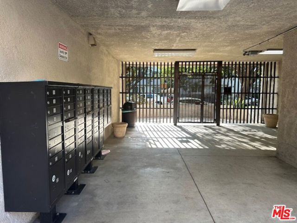
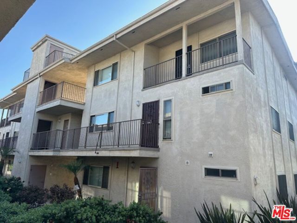
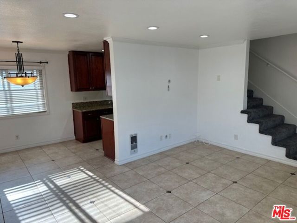

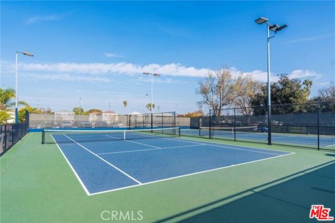
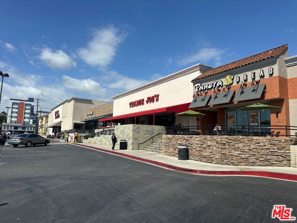
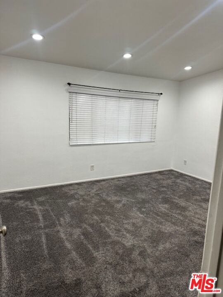
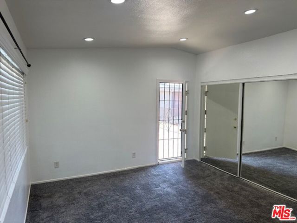
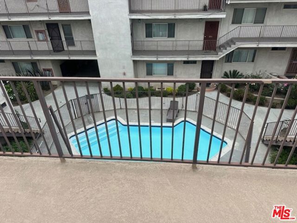
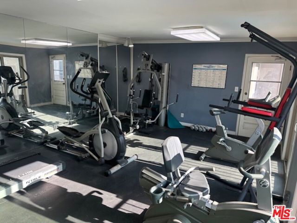
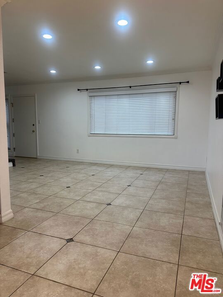
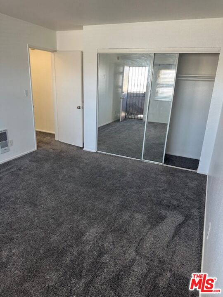
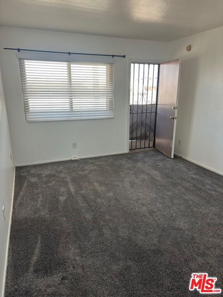
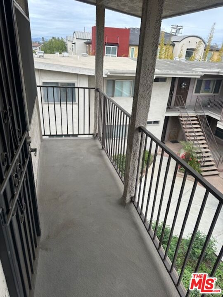
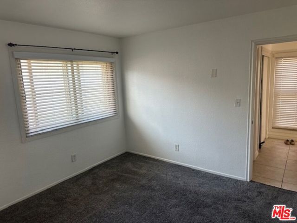
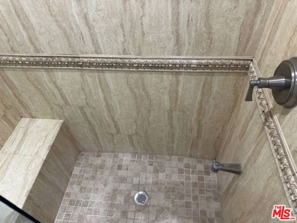
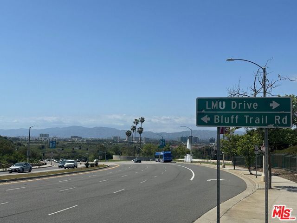
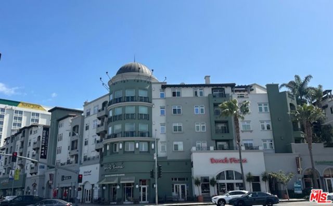
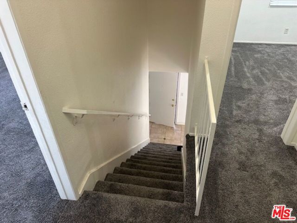
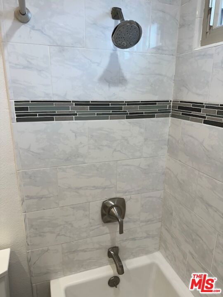
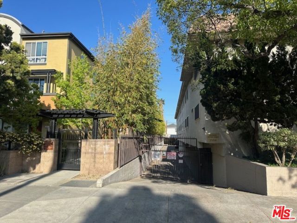
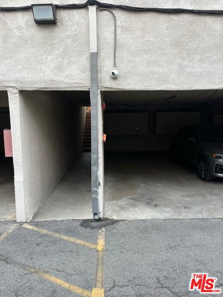
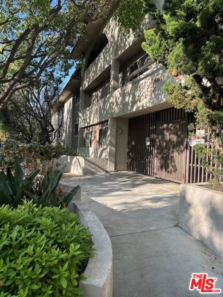
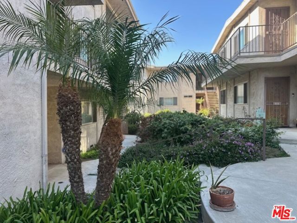
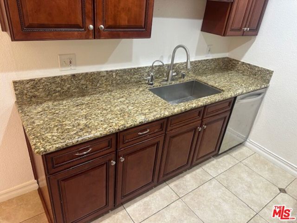
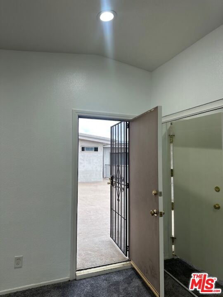
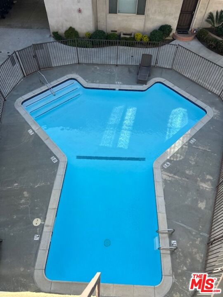
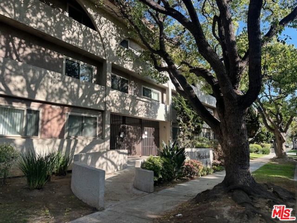
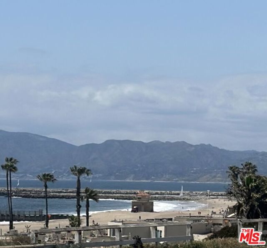
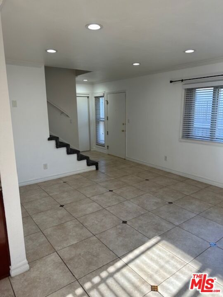
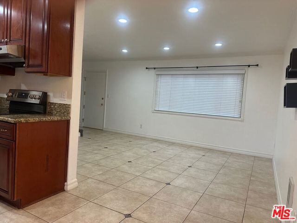
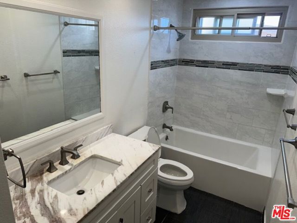
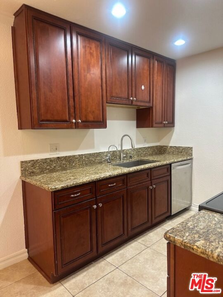
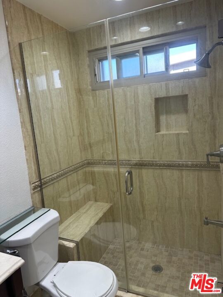
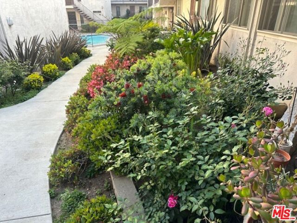
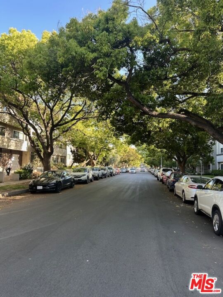
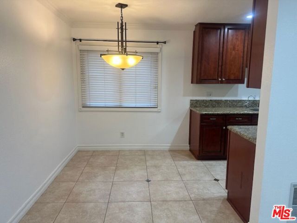
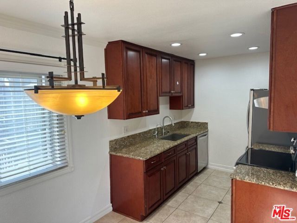
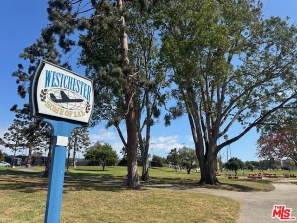
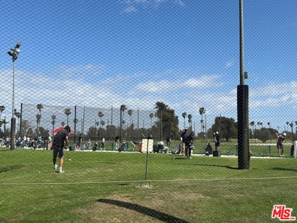
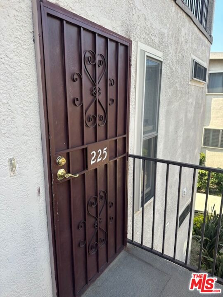
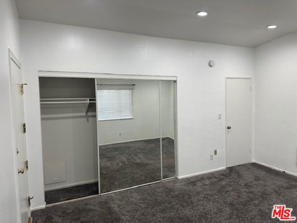
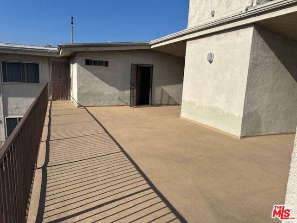
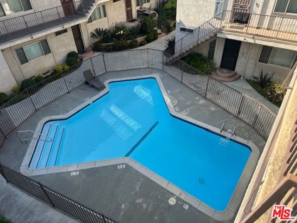
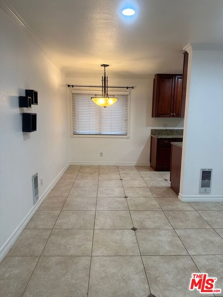
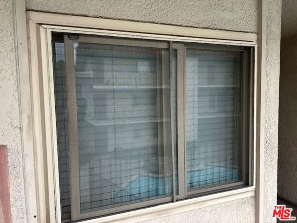
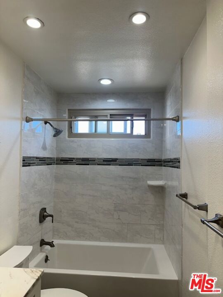
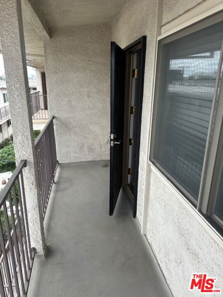

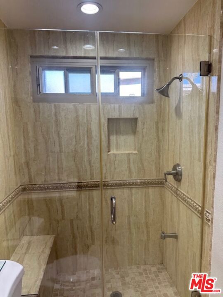
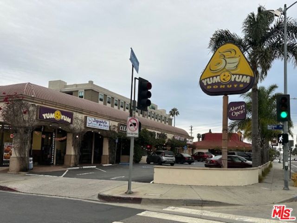
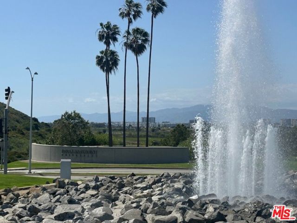
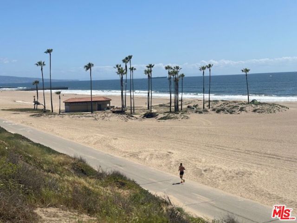
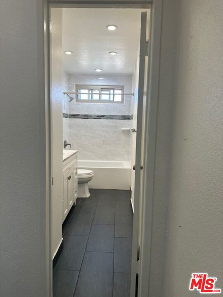
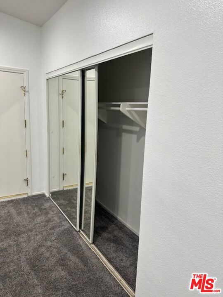
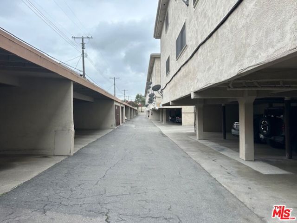
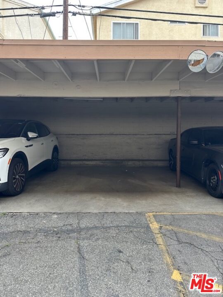
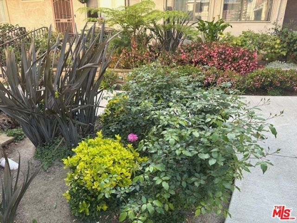

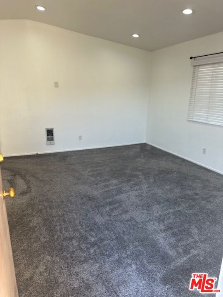
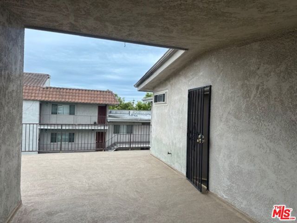
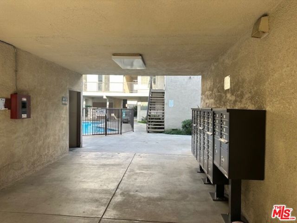
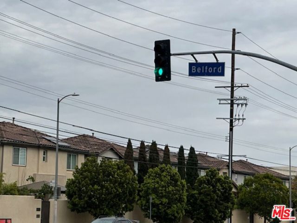
Additional Links:
Virtual Tour!
$599,000
MLS #:
25545165
Beds:
3
Baths:
2
Sq. Ft.:
1190
Lot Size:
2.35 Acres - 102,567 Sq Ft
Yr. Built:
1968
Type:
Condo/Townhome
Condominium
HOA Fees:
$392/Monthly
Area:
C29 - Westchester
Address:
8650 Belford Avenue
Los Angeles, CA 90045
JUST REDUCED over $50,000. ACT FAST! Last rare and similar townhome style corner unit within HOA complex sold for $650,000 in 2024. This is by far the BEST DEAL in Westchester and a great opportunity to own a multi-level home in a beach adjacent community near Playa Del Rey, Sofi Stadium and LAX. Home features three large bedrooms with walk-in closets, two full-size bathrooms and a updated kitchen with granite countertops and stainless-steel appliances. The open floor plan is ideal for multi-generational families and includes a main floor bedroom conveniently located near a tile enriched modern bathroom. The Master Bedroom retreat offers high ceilings, a secured exit door to the second floor pool deck and a secondary upstairs bedroom features a private patio. A large sparkling swimming pool, fitness center, three parking spaces, lush landscaping, gated controlled access and storage areas help make "The Aspen" feel like home. Unit has ample closet space throughout and is one of four limited two-story condos within complex. Look no further for year-round great weather and all the conveniences of neighborhood eateries, shopping centers, coffee houses, small businesses, wine bars, mass transit and more. Move-in Ready! Affordable homes never last.
Interior Features:
Built-In Storage
Controlled Entrance
Recessed Lighting
Tandem Garage
Exterior Features:
Carport
Gated
Appliances:
Dishwasher
Electric Cooktop
Electric Oven
Refrigerator
Listing offered by:
Spencer Brooks - License# 01360346 with Realty Executives Westside - .
Map of Location:
Data Source:
Listing data provided courtesy of: California Regional MLS (Data last refreshed: 06/25/25 11:16pm)
- 27
Notice & Disclaimer: All listing data provided at this website (including IDX data and property information) is provided exclusively for consumers' personal, non-commercial use and may not be used for any purpose other than to identify prospective properties consumers may be interested in purchasing. All information is deemed reliable but is not guaranteed to be accurate. All measurements (including square footage) should be independently verified by the buyer.
Notice & Disclaimer: All listing data provided at this website (including IDX data and property information) is provided exclusively for consumers' personal, non-commercial use and may not be used for any purpose other than to identify prospective properties consumers may be interested in purchasing. All information is deemed reliable but is not guaranteed to be accurate. All measurements (including square footage) should be independently verified by the buyer.
More Information

For Help Call Us!
We will be glad to help you with any of your real estate needs.(760) 600-7628
Mortgage Calculator
%
%
Down Payment: $
Mo. Payment: $
Calculations are estimated and do not include taxes and insurance. Contact your agent or mortgage lender for additional loan programs and options.
Send To Friend
