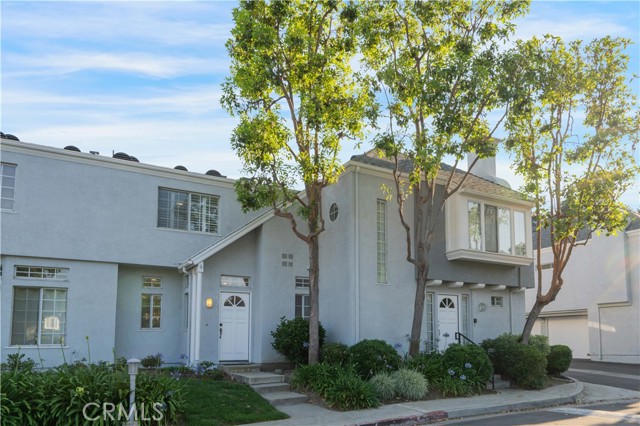







































$834,900
MLS #:
LG25121940
Beds:
2
Baths:
3
Sq. Ft.:
1338
Lot Size:
4.95 Acres - 215,460 Sq Ft
Garage:
1 Car Attached
Yr. Built:
1986
Type:
Condo/Townhome
Condominium
HOA Fees:
$578/Monthly
Area:
699 - Not Defined
Address:
28215 Paseo El Siena
Laguna Niguel, CA 92677
GATED COMMUNITY, NEWLY RENOVATED, AND ATTACHED GARAGE! Welcome to Bridgeport Terrace, one of the most sought-after gated communities in Laguna Niguel, offering privacy and exclusivity with just 48 units. Step inside your beautifully updated home and immediately notice the vaulted ceilings, recessed lighting, and newly installed laminate wood flooring. The interior has been freshly painted, including all walls and cabinetry, creating a bright and airy atmosphere throughout. The kitchen shines with elegant quartz countertops and a clean, modern design. With 1,338 square feet of living space, this two-bedroom, two and a half bathroom home offers room to relax and entertain. Both bedrooms are located upstairs, each with an en suite bathroom one featuring a walk-in shower, the other a shower/tub combo along with generous walk-in closets in both. A convenient guest half-bath is located downstairs, along with an in-unit laundry area. The spacious living room features a cozy gas fireplace, and the adjacent dining area makes for easy entertaining. Updated shutters on all windows add style and privacy. Best of all, there are no units directly behind, offering added peace and quiet. Bridgeport Terrace features excellent HOA amenities, including a pool, hot tub, and secure gated entry. Conveniently located just off the 5 Freeway via the quieter Avery exit (unlike Crown Valley), this home is minutes from shopping, grocery stores including Costco and dining options. Zoned in the highly regarded Capistrano Unified School District, with Dana Point schools nearby. Enjoy easy access to local hiking trails and the scenic rolling hills of Laguna Niguel. Don't miss this opportunity to own a turnkey home in one of Orange County's hidden gems. Schedule your private showing today!
Interior Features:
Garage
High Ceilings
Exterior Features:
36-40 Units/Acre
Dog Park
Horse Trails
Sidewalks
Street Lights
Appliances:
Dishwasher
Electricity Available
Gas Oven
Gas Range
Gas Water Heater
Refrigerator
Utilities:
Cable Available
Cable Connected
Electricity Connected
Natural Gas Available
Natural Gas Connected
Public Sewer
Sewer Available
Sewer Connected
Water Available
Water Connected
Listing offered by:
Alec Bradford - License# 02057817 with Pacific Sotheby's International Realty - .
Map of Location:
Data Source:
Listing data provided courtesy of: California Regional MLS (Data last refreshed: 06/16/25 6:15am)
- 3
Notice & Disclaimer: All listing data provided at this website (including IDX data and property information) is provided exclusively for consumers' personal, non-commercial use and may not be used for any purpose other than to identify prospective properties consumers may be interested in purchasing. All information is deemed reliable but is not guaranteed to be accurate. All measurements (including square footage) should be independently verified by the buyer.
Notice & Disclaimer: All listing data provided at this website (including IDX data and property information) is provided exclusively for consumers' personal, non-commercial use and may not be used for any purpose other than to identify prospective properties consumers may be interested in purchasing. All information is deemed reliable but is not guaranteed to be accurate. All measurements (including square footage) should be independently verified by the buyer.
More Information

For Help Call Us!
We will be glad to help you with any of your real estate needs.(760) 600-7628
Mortgage Calculator
%
%
Down Payment: $
Mo. Payment: $
Calculations are estimated and do not include taxes and insurance. Contact your agent or mortgage lender for additional loan programs and options.
Send To Friend
