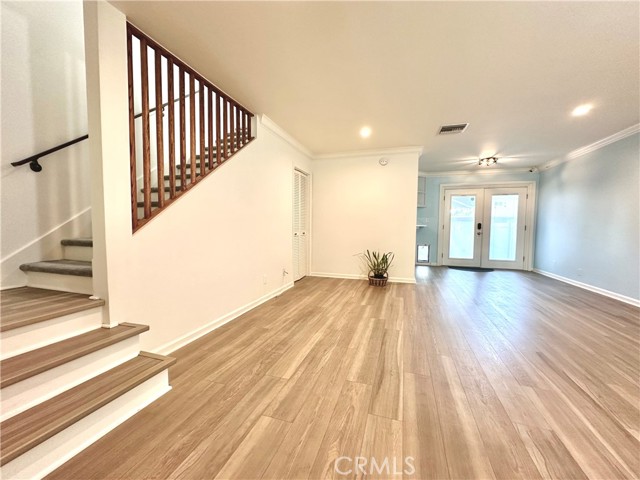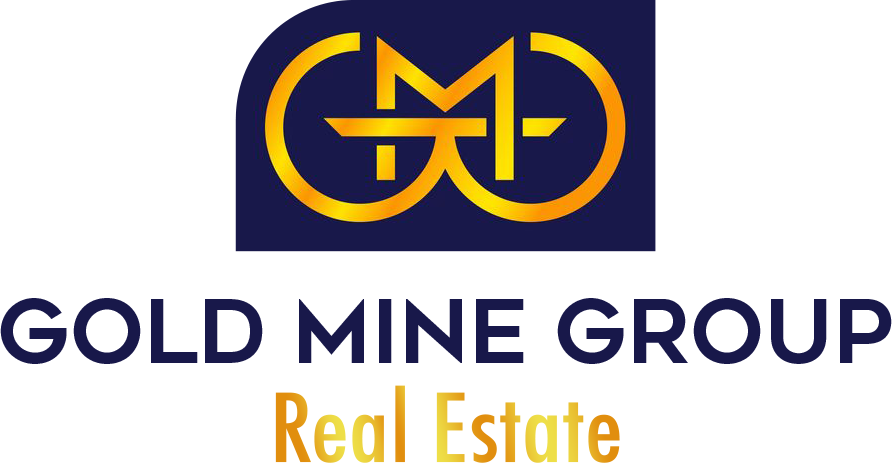Sale Pending












































$650,000
MLS #:
BB25156714
Beds:
2
Baths:
2
Sq. Ft.:
991
Lot Size:
2.97 Acres - 129,439 Sq Ft
Yr. Built:
1963
Type:
Condo/Townhome
Condominium
HOA Fees:
$645/Monthly
Area:
STUD - Studio City
Address:
11138 Aqua Vista Street
Studio City, CA 91602
Reduced! Reduced! Motivated Sellers! 2025 HOA special assessment shall be paid by the sellers. Discover your Studio City retreat in this delightful street-facing townhouse style condo featuring an expansive private patio. This thoughtfully designed home offers two generous bedrooms and a full bath upstairs, while the main level flows seamlessly from the open living and dining areas to a convenient half bath. This upgraded kitchen includes new quartz countertops, all major appliances (refrigerator, oven, stovetop, and microwave), a reverse osmosis water filter system, and a new, premium three-level dishwasher. Throughout, enjoy the elegance of Pergo luxury vinyl wood flooring. Step outside to your private sanctuary – a large backyard patio complete with a retractable awning and hose bib, perfect for gardening, BBQs, and entertaining friends. The built-in gas line means no more propane tank hassles, and your dedicated carport connected to the patio provides parking and extra storage. Upstairs, a convenient laundry closet houses the included stacked washer and dryer. There are plenty of large closet spaces. The windows have custom fitted blinds. The complex amenities include a large, heated swimming pool, relaxing jacuzzi, and over a dozen guest parking spaces for visitors. You'll love the walkability to local favorites like Aroma Cafe, Front Yard, charming coffee shops, Tujunga Village, and the scenic Woodbridge Park. Plus, you're perfectly positioned for easy access to Hollywood-Burbank Airport and Universal Studios. This friendly, quiet community offers the perfect blend of privacy and convenience. The current owners loved calling this place home but had to relocate for work – now it's your turn to fall in love with Studio City living. Seller is related to the broker.
Interior Features:
Controlled Entrance
Detached Carport
Open Floorplan
Quartz Counters
Exterior Features:
Awning(s)
Curbs
Gutters
Near Public Transit
Park Nearby
Sidewalks
Sprinklers In Front
Storm Drains
Street Lights
Appliances:
Dishwasher
Gas Oven
Gas Water Heater
Microwave
Range Hood
Refrigerator
Water Purifier
Utilities:
Cable Available
Electricity Connected
Natural Gas Connected
Phone Available
Public Sewer
Sewer Connected
Water Connected
Listing offered by:
Victoria Sangalang - License# 01764125 with Victoria Sangalang - .
Map of Location:
Data Source:
Listing data provided courtesy of: California Regional MLS (Data last refreshed: 11/01/25 11:58am)
- 111
Notice & Disclaimer: All listing data provided at this website (including IDX data and property information) is provided exclusively for consumers' personal, non-commercial use and may not be used for any purpose other than to identify prospective properties consumers may be interested in purchasing. All information is deemed reliable but is not guaranteed to be accurate. All measurements (including square footage) should be independently verified by the buyer.
Notice & Disclaimer: All listing data provided at this website (including IDX data and property information) is provided exclusively for consumers' personal, non-commercial use and may not be used for any purpose other than to identify prospective properties consumers may be interested in purchasing. All information is deemed reliable but is not guaranteed to be accurate. All measurements (including square footage) should be independently verified by the buyer.
More Information

For Help Call Us!
We will be glad to help you with any of your real estate needs.(760) 600-7628
Mortgage Calculator
%
%
Down Payment: $
Mo. Payment: $
Calculations are estimated and do not include taxes and insurance. Contact your agent or mortgage lender for additional loan programs and options.
Send To Friend
