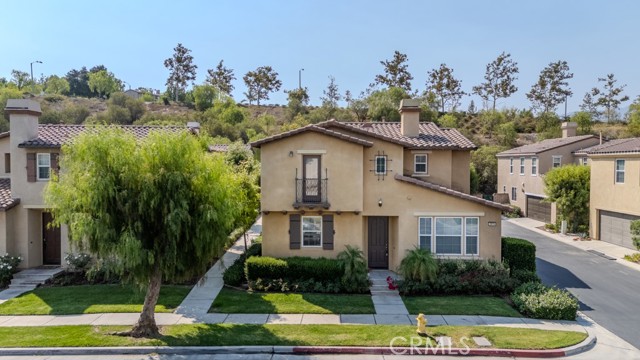Sale Pending
















































Additional Links:
Virtual Tour!
$612,000
MLS #:
PW25195429
Beds:
3
Baths:
3
Sq. Ft.:
1682
Lot Size:
0.05 Acres - 2,152 Sq Ft
Garage:
2 Car Attached
Yr. Built:
2005
Type:
Condo/Townhome
Condominium
HOA Fees:
$215/Monthly
Area:
248 - Corona
Subdivision:
Other (OTHR)
Address:
2874 Echo Springs Drive
Corona, CA 92883
Detached single-family home in Dos Lagos within the Citrus Springs neighborhood. Located at 2874 Echo Springs Dr, Corona, this two-story property offers 3 bedrooms, 2.5 bathrooms, and 1,682 square feet. A major advantage is its proximity to The Shops at Dos Lagos, where shopping, dining, golf, and parks are all within walking distance. The entry opens to laminate wood flooring across the first level. To the right, the living room features high ceilings, abundant natural light, and a fireplace. To the left, the kitchen includes upper and lower cabinetry, stone counters, a breakfast bar, recessed lighting, stainless steel appliances, and a walk-in pantry. The adjacent dining nook offers double doors that open directly to the backyard. A half bath and under-stair storage sit just off the kitchen, and interior access leads to the two-car garage. Upstairs, new carpet runs throughout. The primary bedroom features high ceilings, a Juliet-style balcony, and a large walk-in closet. The en suite bath includes laminate wood flooring, dual sinks, a soaking tub, a walk-in shower, recessed lighting, and a separate toilet room. A loft-style landing between bedrooms offers a flexible space for work or reading. Two additional bedrooms with mirrored layouts share a full bath with laminate flooring, a single sink, and recessed lighting. A separate laundry room upstairs provides built-in upper cabinets, a utility sink, and a folding counter. Outdoors, the backyard includes a concrete patio, a block wall for privacy, a garden bed, and a turf area for low-maintenance use. Citrus Springs offers community amenities including a pool, spa, clubhouse, and playgrounds. Landscaped grounds and rolling hills frame the neighborhood, with Dos Lagos Golf Course, Dos Lagos Park, and The Shops at Dos Lagos nearby. Quick access to I-15 connects the property to surrounding cities. The home is located within the Corona-Norco Unified School District, which serves multiple elementary, middle, and high schools in the area.
Interior Features:
Direct Garage Access
Garage
Garage - Single Door
Garage Faces Side
High Ceilings
Open Floorplan
Pantry
Recessed Lighting
Tile Counters
Walkstreet
Exterior Features:
0-1 Unit/Acre
Curbs
Gutters
Near Public Transit
Park Nearby
Sidewalks
Sprinkler System
Sprinklers In Front
Storm Drains
Street Lights
Appliances:
Dishwasher
Disposal
Free-Standing Range
Gas Oven
Gas Range
Microwave
Water Heater
Utilities:
Cable Connected
Electricity Connected
Natural Gas Connected
Phone Connected
Public Sewer
Sewer Connected
Water Connected
Listing offered by:
Jon Perez - License# 01405984 with First Team Real Estate - .
Map of Location:
Data Source:
Listing data provided courtesy of: California Regional MLS (Data last refreshed: 11/18/25 9:57pm)
- 72
Notice & Disclaimer: All listing data provided at this website (including IDX data and property information) is provided exclusively for consumers' personal, non-commercial use and may not be used for any purpose other than to identify prospective properties consumers may be interested in purchasing. All information is deemed reliable but is not guaranteed to be accurate. All measurements (including square footage) should be independently verified by the buyer.
Notice & Disclaimer: All listing data provided at this website (including IDX data and property information) is provided exclusively for consumers' personal, non-commercial use and may not be used for any purpose other than to identify prospective properties consumers may be interested in purchasing. All information is deemed reliable but is not guaranteed to be accurate. All measurements (including square footage) should be independently verified by the buyer.
More Information

For Help Call Us!
We will be glad to help you with any of your real estate needs.(760) 600-7628
Mortgage Calculator
%
%
Down Payment: $
Mo. Payment: $
Calculations are estimated and do not include taxes and insurance. Contact your agent or mortgage lender for additional loan programs and options.
Send To Friend
