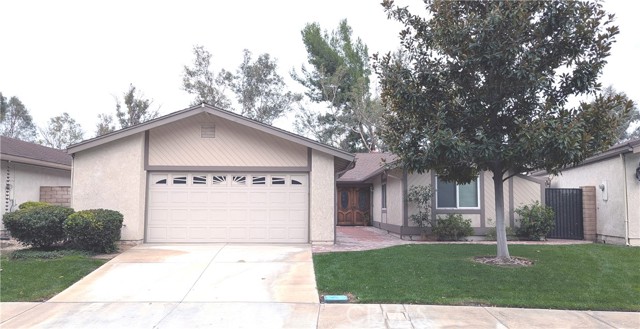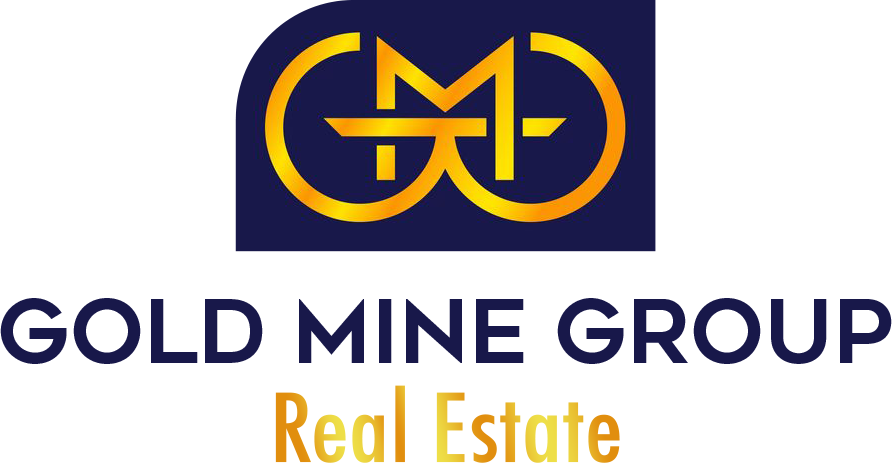

























$689,000
MLS #:
OC25221619
Beds:
3
Baths:
2
Sq. Ft.:
2250
Lot Size:
0.15 Acres - 6,534 Sq Ft
Garage:
2 Car Attached
Yr. Built:
1980
Type:
Single Family
Single Family Residence
HOA Fees:
$430/Monthly
Area:
252 - Riverside
Address:
718 Via La Paloma
Riverside, CA 92507
Welcome to this spacious and unique single-level home (no sunken floors or steps) in the highly desirable Canyon Crest community, a close neighbor of Country Club Golf Course. Step through the elegant double-door entry into a massive great room with vaulted ceilings, cozy fireplace, and dual sliding glass doors filled with abundant natural light. Enjoy tile and luxury vinyl flooring throughout— stylish and easy to maintain. The chef's kitchen features a custom vent hood, cooktop, built-in microwave & wall oven, granite countertops, and rich wood cabinetry. Pull out shelves and turn tables enhance your kitchen storage needs. A breakfast nook and expanded adjacent bonus room offer flexible space for work, play, or relaxation. The primary suite includes heightened ceilings, double sink vanities, a generous walk-in closet, and sliding door access to lovely hillside views. Two additional bedrooms—one with its own walk-in closet and another with a Murphy bed setup—provide versatile living options. A spacious hallway bathroom, linen cabinets, and a laundry room with sink add convenience. Ceiling fans in all bedrooms and family room help keep you comfortable. Whole house recirculating hot water pump provides you instant hot water without the wait. The oversized two-car garage offers extra space for a workshop and/or golf cart. Outside, enjoy a well-kept lawn, custom brickwork, and fully covered wood patio with skylights that provide shade and soft natural light. Additional skylights and solar tubes throughout the home enhance brightness and energy efficiency, complemented by newer double-pane windows and sliders. Located near the Town Center’s shops and restaurants, with easy access to UC Riverside and nearby freeways. The community pool and spa add to resort-like lifestyle amenities. This reconfigured home is like no other in the neighborhood, don’t miss this rare opportunity—schedule your showing today!
Interior Features:
Attic Fan
Cathedral Ceiling(s)
Ceiling Fan(s)
Crown Molding
Direct Garage Access
Garage
Garage - Single Door
Garage Door Opener
Granite Counters
High Ceilings
Pantry
Recessed Lighting
Exterior Features:
Driveway
Landscaped
Lawn
Sidewalks
Sprinkler System
Sprinklers Drip System
Sprinklers In Front
Sprinklers In Rear
Appliances:
Built-In Range
Dishwasher
Disposal
Electric Oven
Hot Water Circulator
Microwave
Range Hood
Vented Exhaust Fan
Water Heater
Utilities:
Electricity Connected
Natural Gas Connected
Public Sewer
Sewer Connected
Water Connected
Listing offered by:
David Ko - License# 01476820 with Berkshire Hathaway HomeServices California Realty - .
Map of Location:
Data Source:
Listing data provided courtesy of: California Regional MLS (Data last refreshed: 11/01/25 11:58am)
- 39
Notice & Disclaimer: All listing data provided at this website (including IDX data and property information) is provided exclusively for consumers' personal, non-commercial use and may not be used for any purpose other than to identify prospective properties consumers may be interested in purchasing. All information is deemed reliable but is not guaranteed to be accurate. All measurements (including square footage) should be independently verified by the buyer.
Notice & Disclaimer: All listing data provided at this website (including IDX data and property information) is provided exclusively for consumers' personal, non-commercial use and may not be used for any purpose other than to identify prospective properties consumers may be interested in purchasing. All information is deemed reliable but is not guaranteed to be accurate. All measurements (including square footage) should be independently verified by the buyer.
More Information

For Help Call Us!
We will be glad to help you with any of your real estate needs.(760) 600-7628
Mortgage Calculator
%
%
Down Payment: $
Mo. Payment: $
Calculations are estimated and do not include taxes and insurance. Contact your agent or mortgage lender for additional loan programs and options.
Send To Friend
