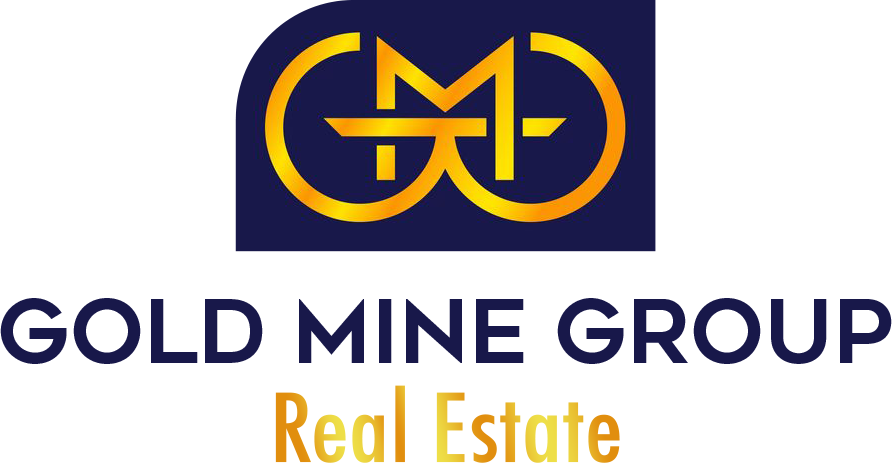















OFF MARKET
MLS #:
OC24225780
Beds:
2
Baths:
3
Sq. Ft.:
1302
Lot Size:
Garage:
2 Car Attached
Yr. Built:
2025
Type:
Condo/Townhome
Condominium
HOA Fees:
$225/Monthly
Area:
249 - Eastvale
Address:
6111 Victoria Way
Eastvale, CA 92880
This expertly designed multi-level townhome blends functionality with contemporary style. The main level showcases an open floor plan, where the living room, dining area, and kitchen flow seamlessly, creating an inviting space for entertaining. Sliding glass doors lead to a covered deck for outdoor relaxation. The upper level features a primary suite with a spacious bedroom, luxurious bathroom, and walk-in closet, along with an additional bedroom and hall bath for guests or family. The tandem garage offers parking and extra storage. Highlights include quartz countertops and GE appliances, elevating this townhome with modern conveniences and chic design.
Interior Features:
Garage - Single Door
Quartz Counters
Tandem Garage
Exterior Features:
Dog Park
Gutters
Rain Gutters
Sidewalks
Storm Drains
Street Lights
Appliances:
Dishwasher
Disposal
Electric Cooktop
Electric Oven
Refrigerator
Utilities:
Cable Available
Electricity Connected
Natural Gas Not Available
Phone Available
Public Sewer
Sewer Connected
Water Connected
Listing offered by:
Melanie Earl - License# 02047063 with The New Home Company - .
Justyna Korczynski - License# 01452389 with The New Home Company - .
Map of Location:
Data Source:
Listing data provided courtesy of: California Regional MLS (Data last refreshed: 06/15/25 6:05am)
- 226
Notice & Disclaimer: All listing data provided at this website (including IDX data and property information) is provided exclusively for consumers' personal, non-commercial use and may not be used for any purpose other than to identify prospective properties consumers may be interested in purchasing. All information is deemed reliable but is not guaranteed to be accurate. All measurements (including square footage) should be independently verified by the buyer.
Notice & Disclaimer: All listing data provided at this website (including IDX data and property information) is provided exclusively for consumers' personal, non-commercial use and may not be used for any purpose other than to identify prospective properties consumers may be interested in purchasing. All information is deemed reliable but is not guaranteed to be accurate. All measurements (including square footage) should be independently verified by the buyer.
More Information

For Help Call Us!
We will be glad to help you with any of your real estate needs.(760) 600-7628
Mortgage Calculator
%
%
Down Payment: $
Mo. Payment: $
Calculations are estimated and do not include taxes and insurance. Contact your agent or mortgage lender for additional loan programs and options.
Send To Friend
