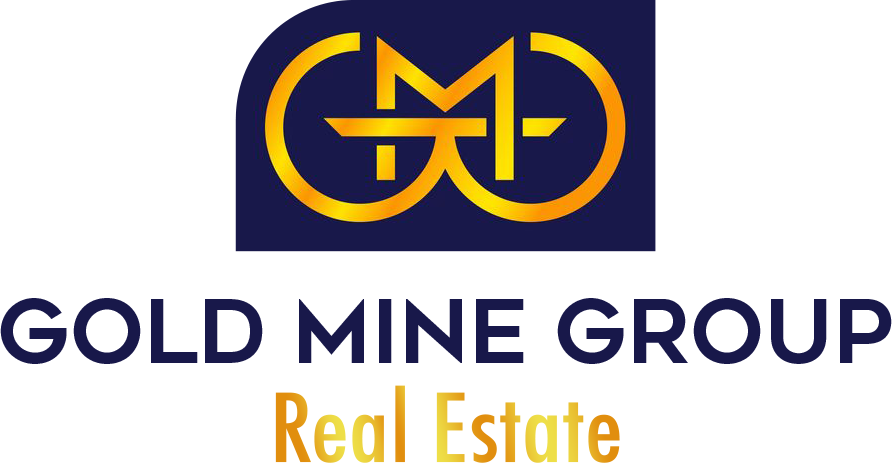










































OFF MARKET
Additional Links:
Virtual Tour!
MLS #:
CV24245420
Beds:
3
Baths:
3
Sq. Ft.:
2300
Lot Size:
0.24 Acres - 10,460 Sq Ft
Garage:
3 Car Attached
Yr. Built:
2024
Type:
Single Family
Single Family Residence
Area:
263 - Banning/Beaumont/Cherry Valley
Subdivision:
Other (OTHR)
Address:
4209 Chestnut Lane
Banning, CA 92220
Experience the allure of this beautiful single story home, offering an inviting 2,300 sqft of open living space. With 3 bedrooms, 2.5 bathrooms, flex space, covered patio, 3-car garage and located on a large ADU compatible lot over 10,000 sqft, this residence perfectly blends comfort and functionality. Throughout this home, you'll find the distinctive features of CrestWood Communities. Marvel at the soaring 9-foot ceilings that create a sense of spaciousness and grandeur in every room. The kitchen shines with easy-care Quartz countertops adorned with a stylish 6-inch backsplash, providing both elegance and practicality. Embrace the latest advancements in energy-saving features, including a tankless water heater and LowE windows. These additions ensure an environmentally friendly and efficient home environment, helping you reduce your carbon footprint. *photos are of model home*
Interior Features:
Garage
Garage Faces Front
Open Floorplan
Exterior Features:
Curbs
Lot 10000-19999 Sqft
Appliances:
Dishwasher
Disposal
ENERGY STAR Qualified Appliances
ENERGY STAR Qualified Water Heater
Gas Range
Microwave
Utilities:
Public Sewer
Listing offered by:
CHELSIE KENT - License# 02025075 with CITRUS EDGE REALTY - .
Map of Location:
Data Source:
Listing data provided courtesy of: California Regional MLS (Data last refreshed: 05/09/25 1:35am)
- 154
Notice & Disclaimer: All listing data provided at this website (including IDX data and property information) is provided exclusively for consumers' personal, non-commercial use and may not be used for any purpose other than to identify prospective properties consumers may be interested in purchasing. All information is deemed reliable but is not guaranteed to be accurate. All measurements (including square footage) should be independently verified by the buyer.
Notice & Disclaimer: All listing data provided at this website (including IDX data and property information) is provided exclusively for consumers' personal, non-commercial use and may not be used for any purpose other than to identify prospective properties consumers may be interested in purchasing. All information is deemed reliable but is not guaranteed to be accurate. All measurements (including square footage) should be independently verified by the buyer.
More Information

For Help Call Us!
We will be glad to help you with any of your real estate needs.(760) 600-7628
Mortgage Calculator
%
%
Down Payment: $
Mo. Payment: $
Calculations are estimated and do not include taxes and insurance. Contact your agent or mortgage lender for additional loan programs and options.
Send To Friend
