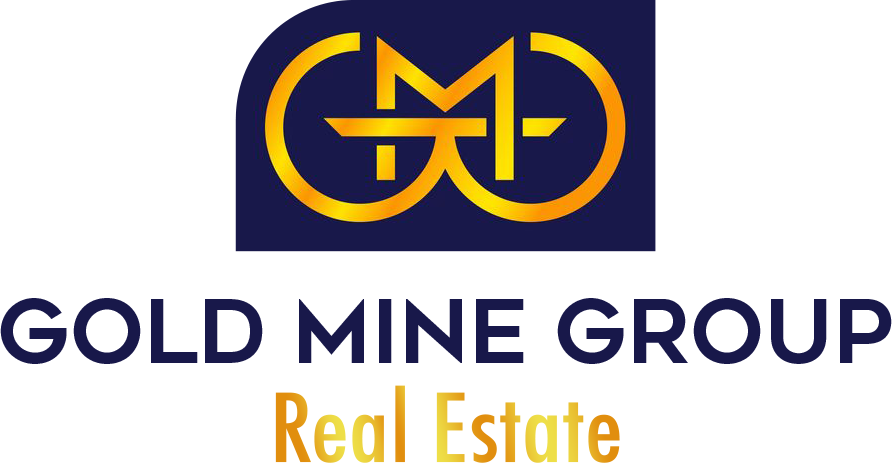

























































$585,000
MLS #:
IV25039429
Beds:
3
Baths:
2
Sq. Ft.:
2270
Lot Size:
0.15 Acres - 6,534 Sq Ft
Garage:
2 Car Attached
Yr. Built:
2008
Type:
Single Family
Single Family Residence
HOA Fees:
$130/Monthly
Area:
SRCAR - Southwest Riverside County
Address:
52983 Alba Street
Lake Elsinore, CA 92532
Welcome to 52983 Alba St, a beautifully designed 3-bedroom, 2-bathroom home nestled in a peaceful cul-de-sac in Lake Elsinore. From the moment you step inside, you'll love the open-concept layout, creating a seamless flow between the spacious family room, living room, and large kitchen. The kitchen is a chef's dream, featuring a granite island, ample counter space, and a pantry, perfect for cooking and entertaining. The master suite is filled with natural light and offers a walk-in closet, a spacious en-suite bathroom with a separate toilet area, and a shower. The additional two bedrooms are spacious and comfortable, making this home ideal for families. An enclosed porch adds extra versatility, while the backyard is designed for easy maintenance, featuring artificial grass and a built-in BBQ area, perfect for entertaining. This home also comes equipped with solar panels, helping to reduce energy costs. Located in a quiet cul-de-sac, it's just minutes from freeways, schools, and shopping, offering both convenience and comfort. Don't miss this opportunity-schedule a showing today!
Interior Features:
Ceiling Fan(s)
Garage
Garage Faces Front
Granite Counters
Open Floorplan
Pantry
Exterior Features:
Cul-De-Sac
Driveway
Landscaped
Lawn
Mountainous
Sidewalks
Appliances:
Dishwasher
Gas Oven
Water Heater
Utilities:
Public Sewer
Listing offered by:
MONICA LOPEZ - License# 01979307 with CENTURY 21 EXPERIENCE - .
Map of Location:
Data Source:
Listing data provided courtesy of: California Regional MLS (Data last refreshed: 05/09/25 1:35am)
- 76
Notice & Disclaimer: All listing data provided at this website (including IDX data and property information) is provided exclusively for consumers' personal, non-commercial use and may not be used for any purpose other than to identify prospective properties consumers may be interested in purchasing. All information is deemed reliable but is not guaranteed to be accurate. All measurements (including square footage) should be independently verified by the buyer.
Notice & Disclaimer: All listing data provided at this website (including IDX data and property information) is provided exclusively for consumers' personal, non-commercial use and may not be used for any purpose other than to identify prospective properties consumers may be interested in purchasing. All information is deemed reliable but is not guaranteed to be accurate. All measurements (including square footage) should be independently verified by the buyer.
More Information

For Help Call Us!
We will be glad to help you with any of your real estate needs.(760) 600-7628
Mortgage Calculator
%
%
Down Payment: $
Mo. Payment: $
Calculations are estimated and do not include taxes and insurance. Contact your agent or mortgage lender for additional loan programs and options.
Send To Friend
