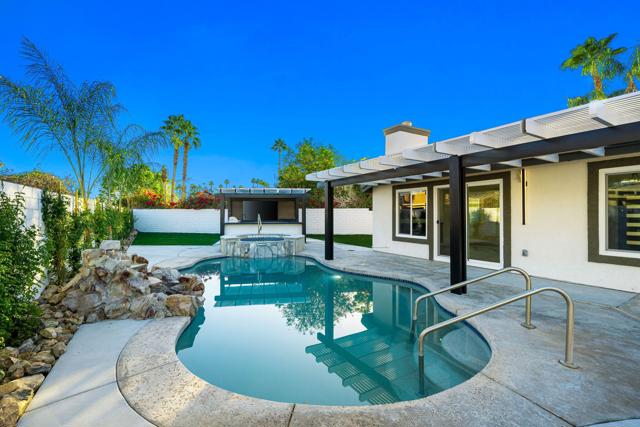Sale Pending















































$774,000
MLS #:
219126720PS
Beds:
4
Baths:
2
Sq. Ft.:
1970
Lot Size:
0.20 Acres - 8,712 Sq Ft
Garage:
2 Car Attached
Yr. Built:
1996
Type:
Single Family
Single Family Residence
HOA Fees:
$158/Monthly
Area:
324 - East Palm Desert
Subdivision:
Belmonte Estates
Address:
98 Hudson Court
Palm Desert, CA 92211
AMAZING FULL REMODEL WITH OPEN FLOOR PLAN IN PRESTIGOUS BELMONTE ESTATES PALM DESERT.NEW CABINETS, NEW DOORS, NEW THOR APPLIANCES. NEW WINDOWS, NEW FLOORING, FULLY REMODELED GUEST AND PRIMARY BATHROOMS. CUSTOM ENTERTAINMENT CENTER WITH 86'' BUILT IN TV. FRESHLY PAINTED INSIDE AND OUT. EPOXY GARAGE FLOOR.ENTERTAINERS BACKARD. NEW PEBBLE TECH FINISH POOL AND SPA. CUSTOM BUILT IN BBQ AREA WITH 36' GRILL, BURNER, FIRE PIT 30 INCH BLACKSTONE, FRIDGE AND ICE MAKER. AND A 85'' TV AT BBQ AND ANOTHER 65'' TV BY POOL.DONT MISS OUT
Interior Features:
Garage Door Opener
Exterior Features:
Driveway
Sprinkler System
Sprinklers Drip System
Sprinklers Timer
Appliances:
Convection Oven
Dishwasher
Disposal
Electric Cooking
Gas Cooking
Gas Cooktop
Gas Range
Ice Maker
Microwave
Range Hood
Refrigerator
Vented Exhaust Fan
Water Line to Refrigerator
Other Features:
Planned Unit Development
Listing offered by:
Dan Vendl - License# 01077403 with Daniel Joseph Vendl, Broker - .
Map of Location:
Data Source:
Listing data provided courtesy of: California Regional MLS (Data last refreshed: 04/30/25 1:01pm)
- 43
Notice & Disclaimer: All listing data provided at this website (including IDX data and property information) is provided exclusively for consumers' personal, non-commercial use and may not be used for any purpose other than to identify prospective properties consumers may be interested in purchasing. All information is deemed reliable but is not guaranteed to be accurate. All measurements (including square footage) should be independently verified by the buyer.
Notice & Disclaimer: All listing data provided at this website (including IDX data and property information) is provided exclusively for consumers' personal, non-commercial use and may not be used for any purpose other than to identify prospective properties consumers may be interested in purchasing. All information is deemed reliable but is not guaranteed to be accurate. All measurements (including square footage) should be independently verified by the buyer.
More Information

For Help Call Us!
We will be glad to help you with any of your real estate needs.(760) 600-7628
Mortgage Calculator
%
%
Down Payment: $
Mo. Payment: $
Calculations are estimated and do not include taxes and insurance. Contact your agent or mortgage lender for additional loan programs and options.
Send To Friend
