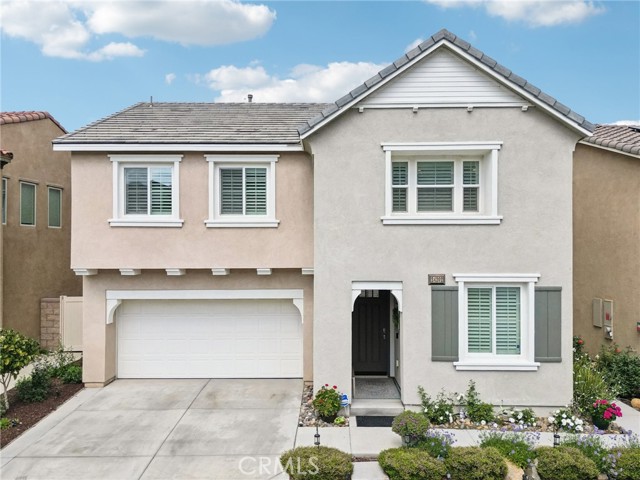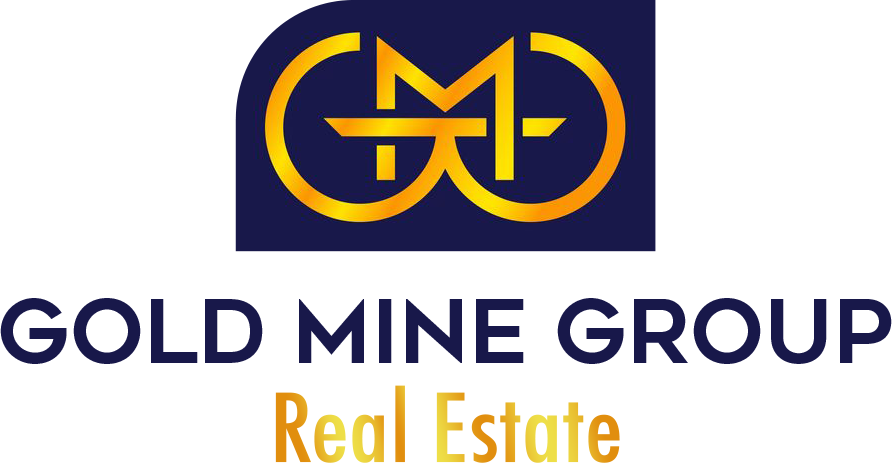Sale Pending
























































Additional Links:
Virtual Tour!
$579,000
MLS #:
IG25062499
Beds:
4
Baths:
3
Sq. Ft.:
2210
Lot Size:
Garage:
2 Car Attached
Yr. Built:
2016
Type:
Single Family
Single Family Residence
HOA Fees:
$229/Monthly
Area:
SRCAR - Southwest Riverside County
Address:
24202 Carnation Way
Lake Elsinore, CA 92532
Welcome to Gated Westridge, one of the most sought-after communities in Canyon Hills! We're talking exclusive living, with everything kept safe by overnight security patrols and next-level amenities that feel like you're on vacation every single day. Imagine this: large pool, spa, basketball court, playground, AND a dog park - all right outside your door. You're perfectly positioned between the 15 and 215 Freeways, just minutes from top-tier shopping, dining, and entertainment. Pride of Ownership Shines in This Stunning Home! From the moment you step inside, you'll feel the designer-inspired charm and attention to detail that make this home truly special. What's not to love? Main Level Perfection A custom craftsman-style barn door separates the downstairs bedroom and full bath-ideal for guests or that independent teen looking for privacy. As you continue through the hallway, you're welcomed into a bright, open floor plan with expansive windows and custom shutters, flooding the living room, dining area, and chef's kitchen with natural light. The kitchen is a showstopper, featuring extensive granite countertops, like-new stainless steel appliances (yes, even the fridge!), and the perfect flow for entertaining. Outdoor Bliss Step into your beautifully maintained garden-style backyard, a peaceful retreat for relaxing evenings under the stars. Ultimate Upstairs Retreat Head upstairs to your luxurious master suite, complete with a spacious walk-in closet and a spa-like en-suite bathroom featuring dual vanities, a soaking tub, and a gorgeous brand-new frameless shower enclosure-absolutely stunning! Plus, enjoy a large loft, two additional bedrooms, a full bath with double sinks, and a spacious laundry room. Your Forever Home Awaits! Don't miss out on this rare opportunity.
Exterior Features:
Dog Park
Appliances:
Dishwasher
Utilities:
Public Sewer
Listing offered by:
Victor Navarro - License# 01740267 with 1st Choice Home Team - .
Map of Location:
Data Source:
Listing data provided courtesy of: California Regional MLS (Data last refreshed: 06/12/25 6:28am)
- 75
Notice & Disclaimer: All listing data provided at this website (including IDX data and property information) is provided exclusively for consumers' personal, non-commercial use and may not be used for any purpose other than to identify prospective properties consumers may be interested in purchasing. All information is deemed reliable but is not guaranteed to be accurate. All measurements (including square footage) should be independently verified by the buyer.
Notice & Disclaimer: All listing data provided at this website (including IDX data and property information) is provided exclusively for consumers' personal, non-commercial use and may not be used for any purpose other than to identify prospective properties consumers may be interested in purchasing. All information is deemed reliable but is not guaranteed to be accurate. All measurements (including square footage) should be independently verified by the buyer.
More Information

For Help Call Us!
We will be glad to help you with any of your real estate needs.(760) 600-7628
Mortgage Calculator
%
%
Down Payment: $
Mo. Payment: $
Calculations are estimated and do not include taxes and insurance. Contact your agent or mortgage lender for additional loan programs and options.
Send To Friend
