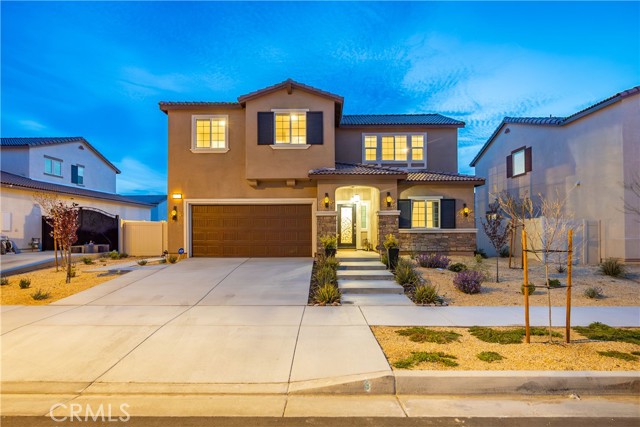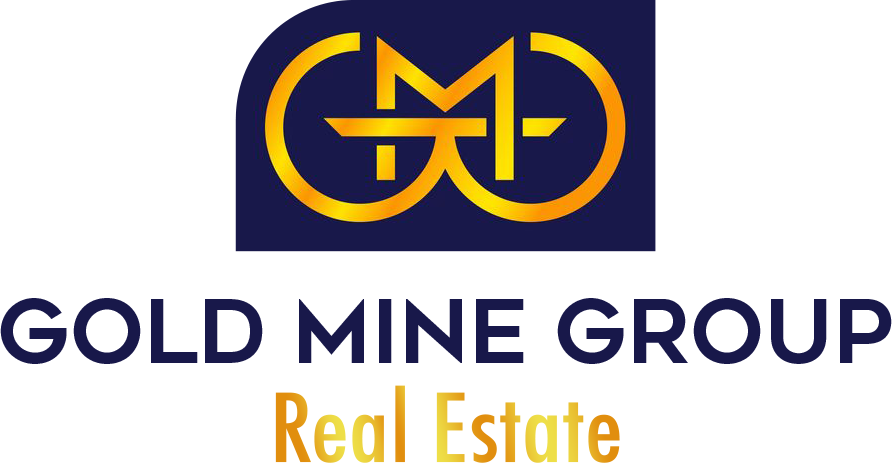Sale Pending
























































$629,990
MLS #:
SR25072601
Beds:
5
Baths:
3
Sq. Ft.:
2537
Lot Size:
0.15 Acres - 6,662 Sq Ft
Garage:
2 Car Attached
Yr. Built:
2024
Type:
Single Family
Single Family Residence
Area:
LAC - Lancaster
Address:
44305 Marbella Street
Lancaster, CA 93536
***LIVE BEAUTIFULLY*** Upgraded Newly Built D.R. HORTON Energy Efficient Home! Completed in 2023, this stunning property offers modern design, thoughtful upgrades, and eco-friendly features throughout. Centrally located close to schools, shopping and minutes to the freeway and with a widened driveway for added convenience. Step inside to discover a well-designed layout featuring a downstairs bedroom with a full bath, as well as a downstairs private owners suite complete with dual vanities, a large walk-in closet, and a separate tub and shower. An extra-wide staircase leads you to the expansive upstairs loft, perfect for game nights, movie nights, or additional entertaining space. Three more spacious bedrooms and a full bathroom are located upstairs. The gourmet kitchen is a true centerpiece, boasting modern cabinetry, stainless steel appliances, quartz countertops, and a large center island with barstool seating that seamlessly opens to the dining area and family room. Throughout the home, you'll find premium flooring, LED lighting, and energy-efficient features including owned solar. The home also includes a Puragain water filtration system with an alkaline tank installed under the kitchen sink and a dedicated spigot next to the faucet. Warranty paperwork and system details are conveniently located inside. Additional upgrades include an in-attic air exchanger system, controlled from the laundry room, promoting better air quality and circulation. Step into the backyard to enjoy thoughtfully planted Crepe Myrtle trees and a center/outer slab designed to support a spa-perfect for relaxing evenings or future enhancements. With the balance of the 4-year systems warranty and 10-year structural warranty still in place, this home offers peace of mind and turnkey living. Don't miss this opportunity to own a highly upgraded, energy-efficient home with modern amenities and space for your lifestyle!
Interior Features:
Garage
Garage - Single Door
Garage Faces Front
Open Floorplan
Quartz Counters
Exterior Features:
Curbs
Driveway
Landscaped
RV Potential
Sidewalks
Storm Drains
Street Lights
Appliances:
Dishwasher
Disposal
Gas Range
Microwave
Utilities:
Electricity Connected
Natural Gas Connected
Public Sewer
Sewer Connected
Water Connected
Listing offered by:
Farris Tarazi - License# 01836023 with Real Brokerage Technologies, Inc. - .
Map of Location:
Data Source:
Listing data provided courtesy of: California Regional MLS (Data last refreshed: 06/15/25 5:15am)
- 73
Notice & Disclaimer: All listing data provided at this website (including IDX data and property information) is provided exclusively for consumers' personal, non-commercial use and may not be used for any purpose other than to identify prospective properties consumers may be interested in purchasing. All information is deemed reliable but is not guaranteed to be accurate. All measurements (including square footage) should be independently verified by the buyer.
Notice & Disclaimer: All listing data provided at this website (including IDX data and property information) is provided exclusively for consumers' personal, non-commercial use and may not be used for any purpose other than to identify prospective properties consumers may be interested in purchasing. All information is deemed reliable but is not guaranteed to be accurate. All measurements (including square footage) should be independently verified by the buyer.
More Information

For Help Call Us!
We will be glad to help you with any of your real estate needs.(760) 600-7628
Mortgage Calculator
%
%
Down Payment: $
Mo. Payment: $
Calculations are estimated and do not include taxes and insurance. Contact your agent or mortgage lender for additional loan programs and options.
Send To Friend
