Sale Pending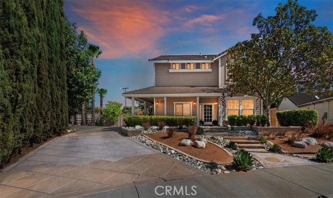

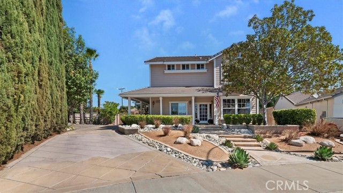
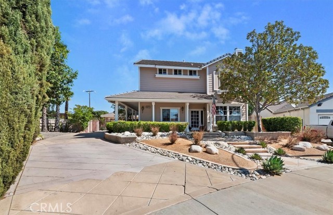
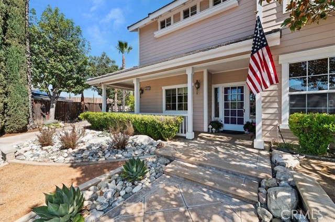
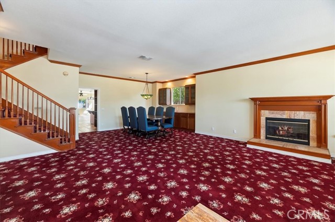
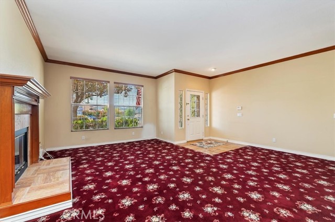
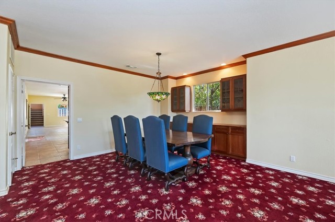
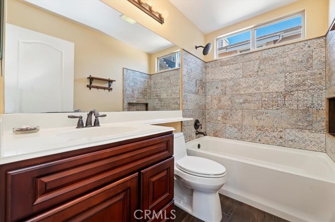
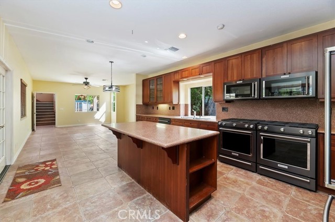
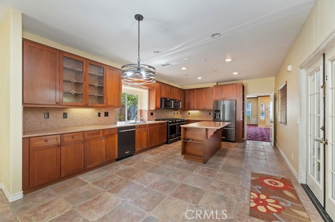
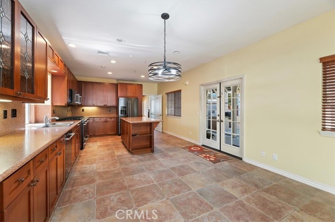
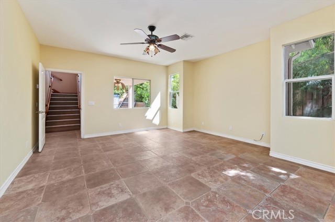
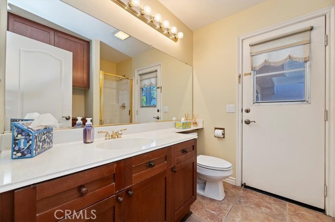
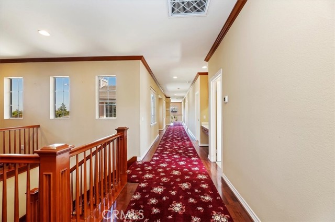
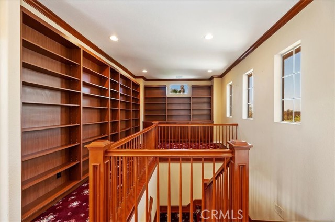
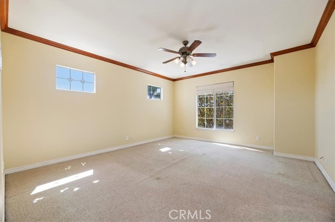
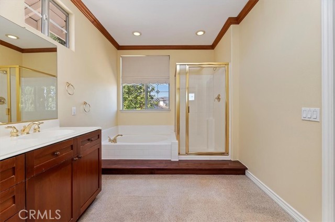
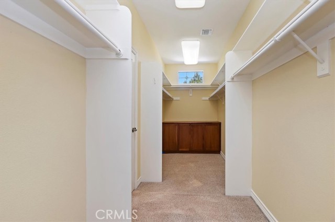
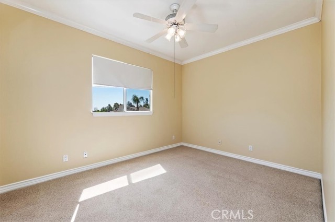
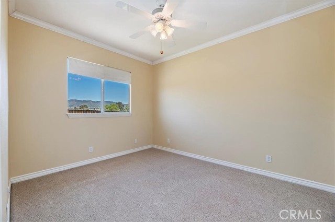
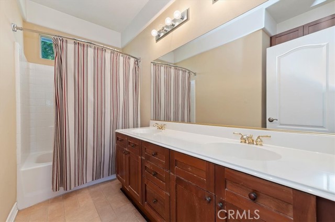
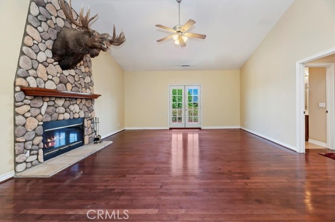
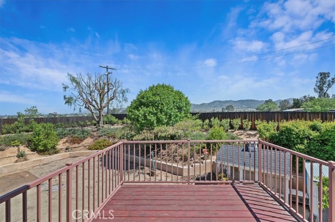
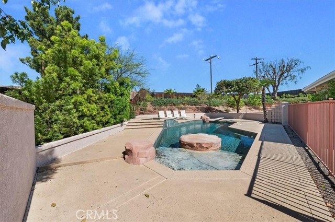
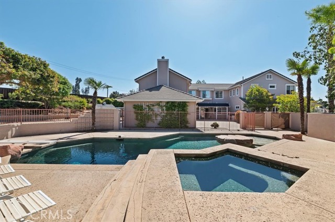
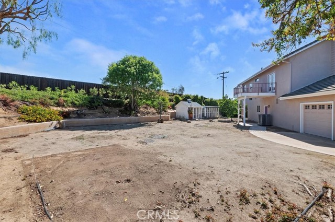
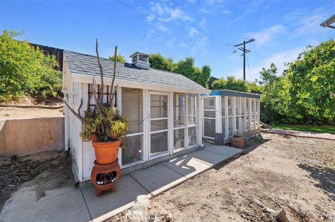
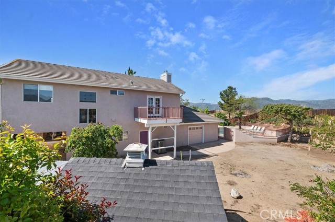
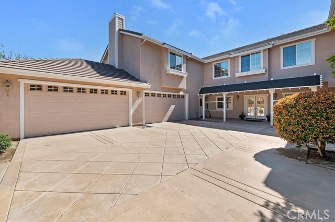
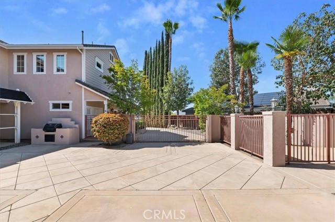
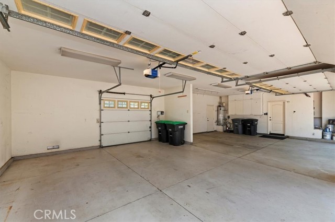
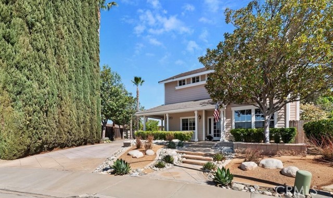
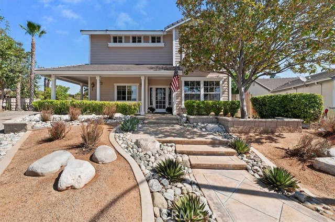
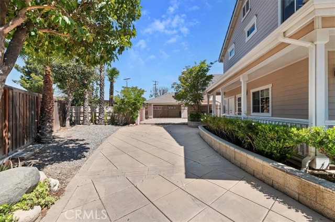
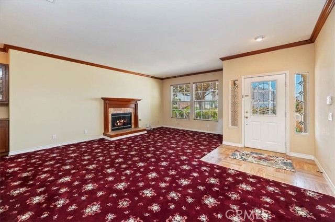
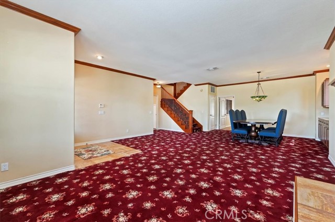
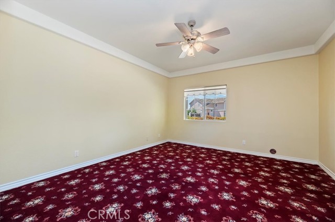
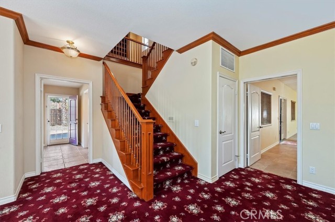
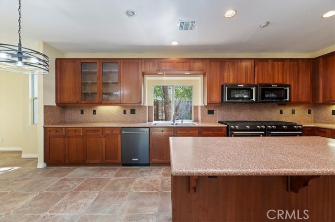
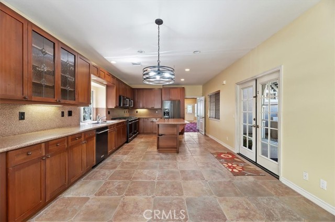
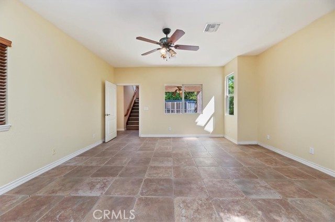
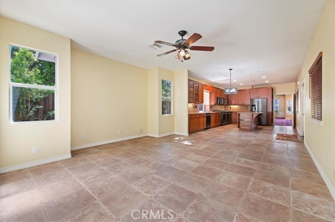
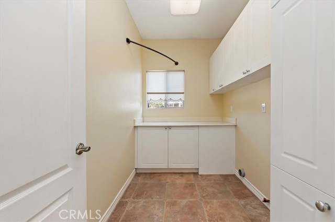
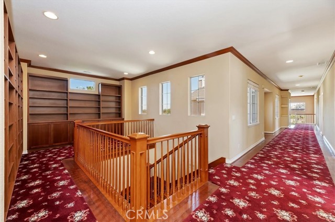
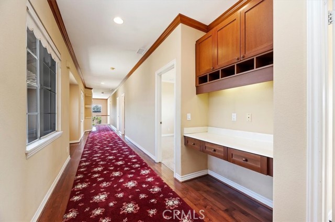
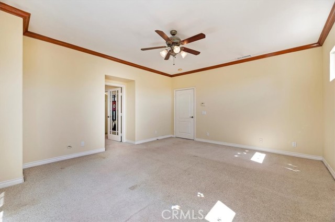
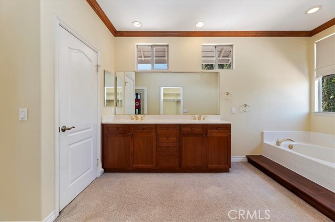
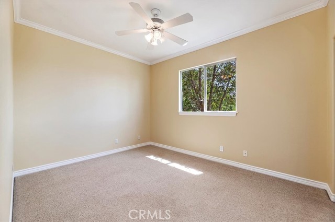
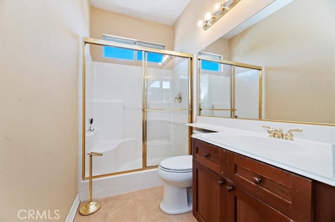
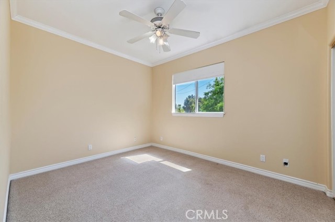
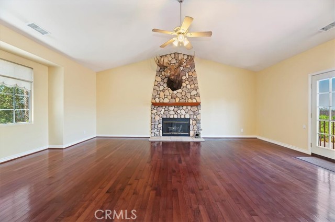
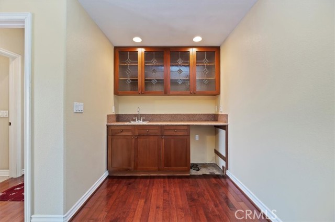
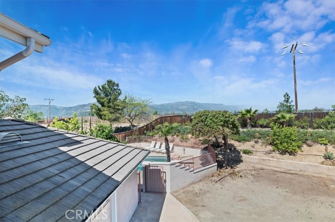
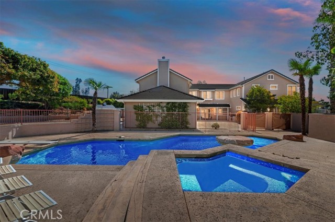
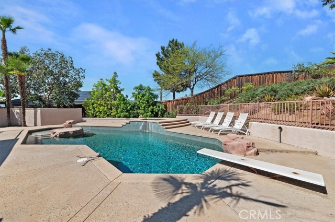
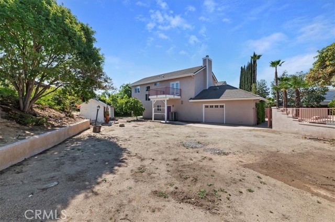
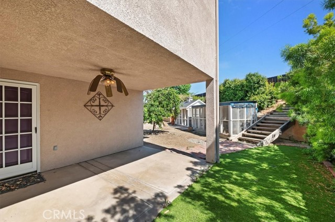
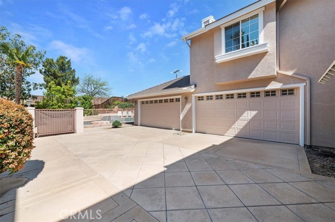
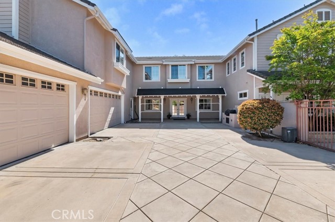
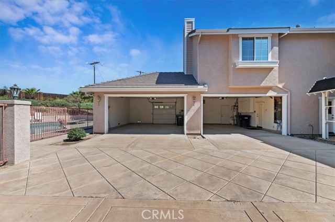
$879,000
MLS #:
SW25090480
Beds:
5
Baths:
5
Sq. Ft.:
4155
Lot Size:
0.47 Acres - 20,473 Sq Ft
Garage:
4 Car Attached
Yr. Built:
1999
Type:
Single Family
Single Family Residence
HOA Fees:
$80/Monthly
Area:
SRCAR - Southwest Riverside County
Address:
32037 Rock Elm Drive
Wildomar, CA 92595
Back on market through no fault of seller. Rare custom designed home in the heart of Wildomar. This unique beauty offers almost 4200 square feet of living space on a 1/2 acre lot. From the front yard you are greeted with a timeless home design including a covered front porch with a wrap-around deck offering two entry points into the home. Up the driveway you also notice the electric front gate which leads to a large courtyard are between the house and the 4 car garage. Entering from the front porch you step into a spacious combined living room and dining room with a fireplace. Immediately off the living room is the front stairway and a large office/den which could be converted to a sixth bedroom, as well as a full bath. There is also a side yard door and which leads out onto the wrap-around porch and the garage courtyard. Continuing from the dining area you enter an expansive kitchen featuring hard surface countertops, kitchen island, dual ranges and dual microwaves. The kitchen opens into a cozy family room. There is a second stairway in the back of the home leading to the second floor. Upstairs features five bedrooms including the primary with an ensuite bath and large walk-in closet, two full size hallway baths and built-in bookshelves. Last but not least is an oversized bonus/game room with wet bar and fireplace. Yes, the moose can be yours or seller will find it a nice new home! Outside is a fenced in pool spa and a large back yard area that is a blank slate for you to design your dream entertaining area and there is plenty of room for an ADU. There are 2 aviaries/chicken coops. One of the stand-out unique designs of the home is the four car garage with plenty of additional work space, a pull through garage door and an exterior courtyard area which sits between the house, garage and pool. Close to schools, shopping and entertainment. If you are looking for that home with a little different look and feel from the ordinary this is one you need to see.
Interior Features:
Auto Driveway Gate
Balcony
Ceiling Fan(s)
Direct Garage Access
Garage
Garage - Three Door
Garage Door Opener
Living Room Deck Attached
Open Floorplan
Recessed Lighting
Exterior Features:
0-1 Unit/Acre
Cul-De-Sac
Curbs
Gated
Gutters
Irregular Lot
Lot 20000-39999 Sqft
Sidewalks
Storm Drains
Street Lights
Appliances:
Dishwasher
Disposal
Gas Cooktop
Gas Range
Microwave
Water Heater
Utilities:
Electricity Connected
Natural Gas Connected
Public Sewer
Sewer Connected
Water Connected
Listing offered by:
Janet Callaway - License# 01897623 with LPT Realty, Inc - .
Map of Location:
Data Source:
Listing data provided courtesy of: California Regional MLS (Data last refreshed: 10/19/25 10:22pm)
- 178
Notice & Disclaimer: All listing data provided at this website (including IDX data and property information) is provided exclusively for consumers' personal, non-commercial use and may not be used for any purpose other than to identify prospective properties consumers may be interested in purchasing. All information is deemed reliable but is not guaranteed to be accurate. All measurements (including square footage) should be independently verified by the buyer.
Notice & Disclaimer: All listing data provided at this website (including IDX data and property information) is provided exclusively for consumers' personal, non-commercial use and may not be used for any purpose other than to identify prospective properties consumers may be interested in purchasing. All information is deemed reliable but is not guaranteed to be accurate. All measurements (including square footage) should be independently verified by the buyer.
More Information

For Help Call Us!
We will be glad to help you with any of your real estate needs.(760) 600-7628
Mortgage Calculator
%
%
Down Payment: $
Mo. Payment: $
Calculations are estimated and do not include taxes and insurance. Contact your agent or mortgage lender for additional loan programs and options.
Send To Friend
