


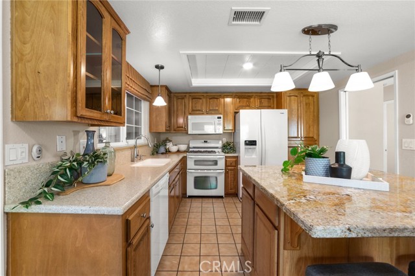
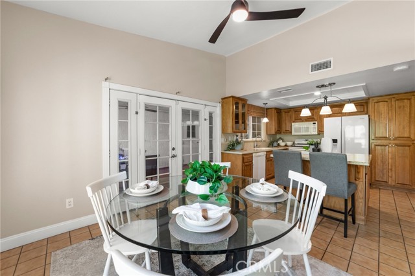
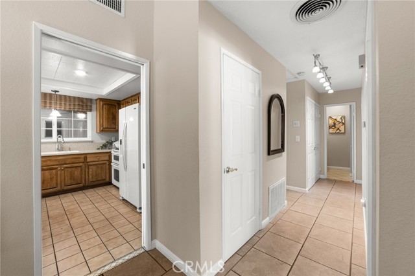
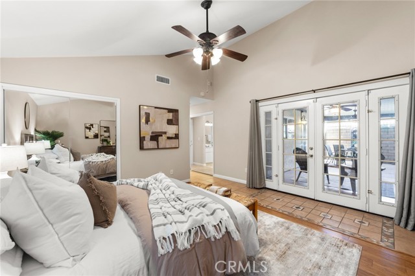
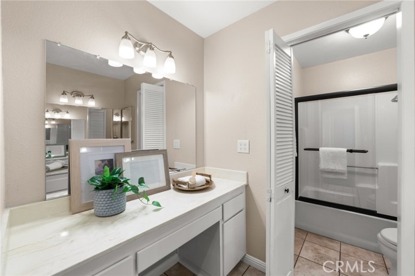
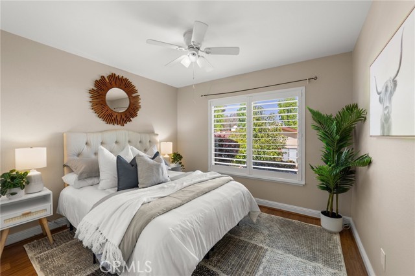
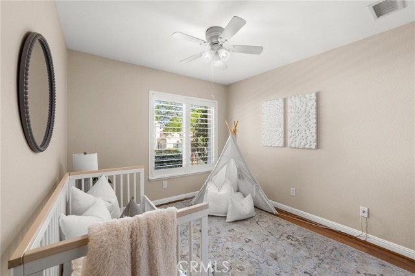
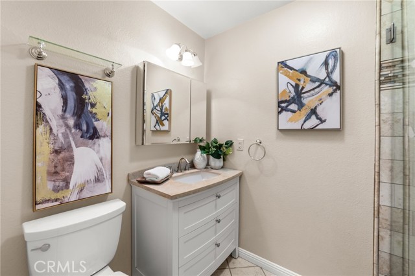
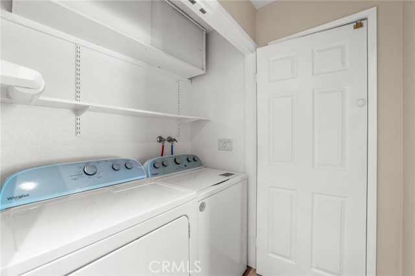
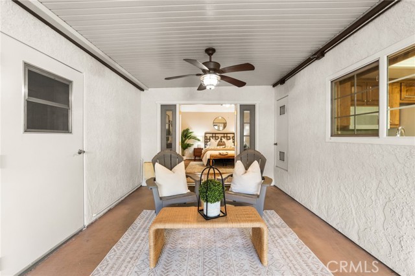
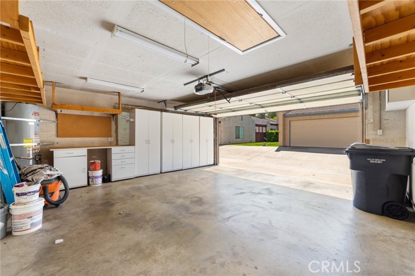
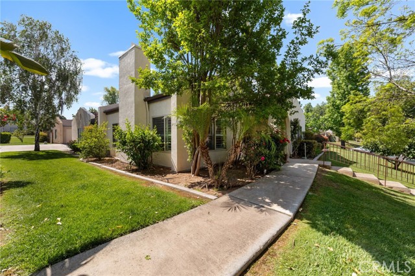
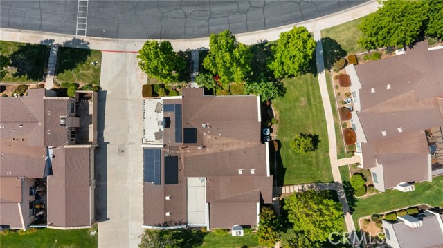
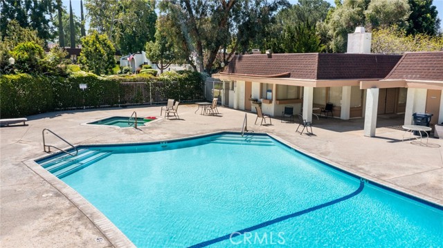
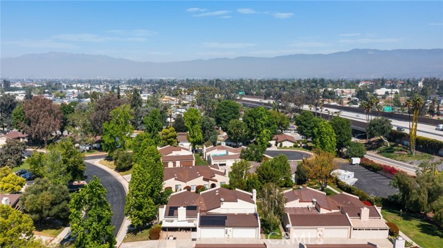
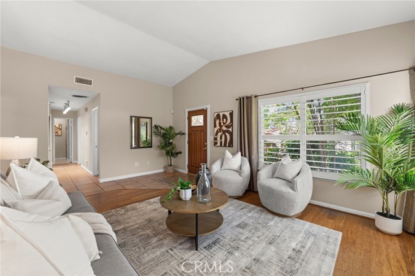
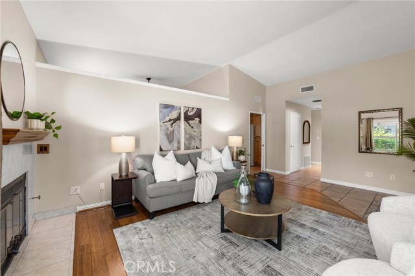
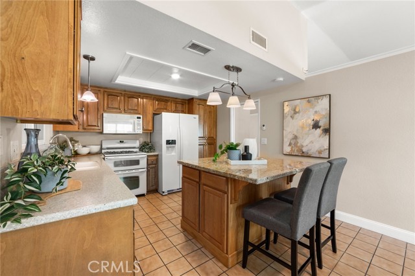
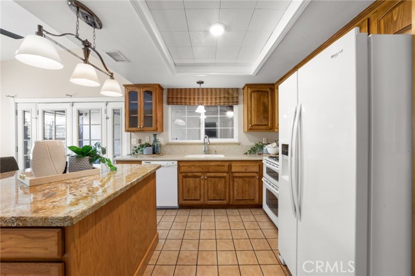
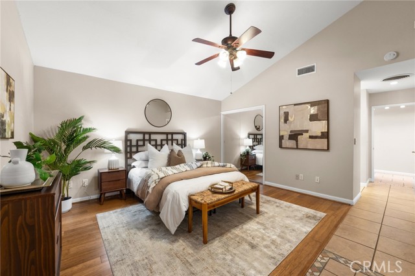
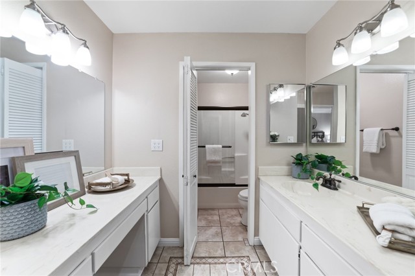
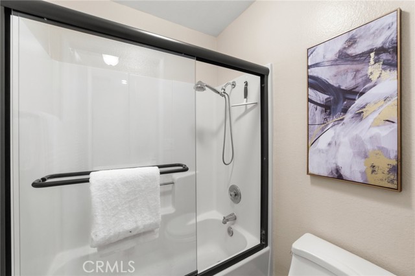
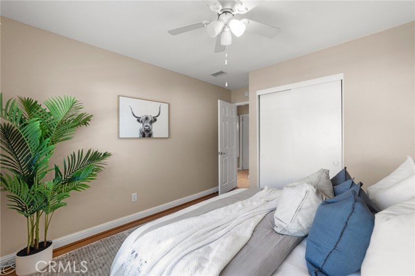
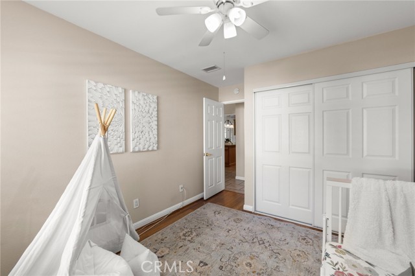
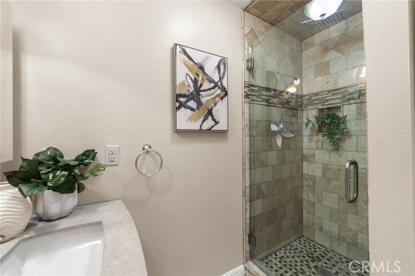
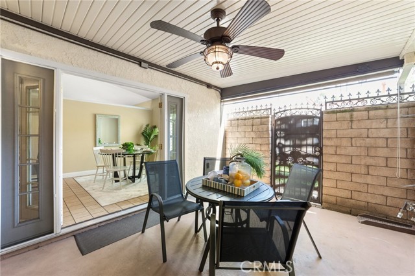
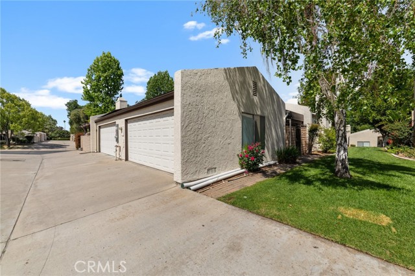
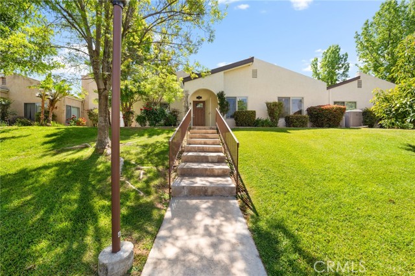
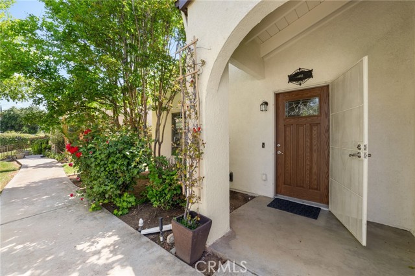

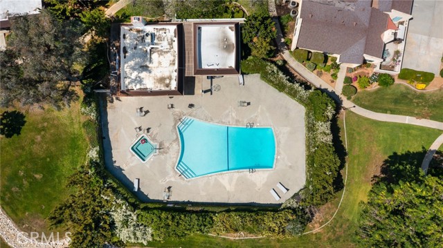
$500,000
MLS #:
OC25092244
Beds:
3
Baths:
2
Sq. Ft.:
1362
Lot Size:
0.03 Acres - 1,362 Sq Ft
Garage:
2 Car Attached
Yr. Built:
1986
Type:
Single Family
Single Family Residence
HOA Fees:
$295/Monthly
Area:
268 - Redlands
Address:
1032 Ardmore Circle
Redlands, CA 92374
Welcome to 1032 Ardmore Circle, a beautifully maintained home nestled in the charming Ardmore Terrace community-offering comfort, style, and carefree SINGLE LEVEL living. Step inside to discover a thoughtfully designed floor plan enhanced by a soft, neutral color palette, durable laminate and tile flooring, and elegant plantation shutters throughout. The inviting family room boasts soaring ceilings, abundant natural light, and a cozy fireplace-perfect for relaxing or entertaining. The well-appointed kitchen features a double oven with a gas cooktop, microwave, dishwasher, and a central island with counter seating. A cozy dining nook adds to the functionality, creating a warm and welcoming space for meals. French doors open to a spacious, covered patio-ideal for indoor-outdoor living and entertaining. The primary bedroom suite is a serene retreat, complete with an ensuite bathroom, a vanity area, and a private water closet with a tub/shower combo. French doors from the primary suite also lead to the patio, offering a peaceful escape. Two additional bedrooms and a full secondary bathroom with a walk-in shower provide ample space for family or guests. A convenient interior laundry closet adds to the home's practicality. Outside, enjoy your private, covered patio space-perfect for relaxing or dining al fresco. The attached two-car garage offers direct access for added ease. Residents of Ardmore Terrace enjoy access to fantastic community amenities, including a swimming pool, spa, clubhouse, and RV parking area. The HOA covers water, sewer, and trash services for hassle-free living. Located just minutes from historic downtown Redlands, you'll love the easy access to vibrant nightlife, unique shops, and diverse dining options. Welcome Home!
Interior Features:
Ceiling Fan(s)
Direct Garage Access
Garage
Garage - Single Door
Garage Faces Rear
Granite Counters
Exterior Features:
Close to Clubhouse
Curbs
Gutters
Level
Level with Street
Rain Gutters
Sidewalks
Street Lights
Appliances:
Dishwasher
Disposal
Double Oven
Free-Standing Range
Gas Range
Microwave
Refrigerator
Water Heater
Water Line to Refrigerator
Utilities:
Cable Connected
Electricity Connected
Natural Gas Available
Phone Connected
Public Sewer
Sewer Connected
Water Connected
Listing offered by:
Amy Balsz - License# 01945597 with First Team Real Estate - .
Map of Location:
Data Source:
Listing data provided courtesy of: California Regional MLS (Data last refreshed: 04/30/25 5:05am)
- 3
Notice & Disclaimer: All listing data provided at this website (including IDX data and property information) is provided exclusively for consumers' personal, non-commercial use and may not be used for any purpose other than to identify prospective properties consumers may be interested in purchasing. All information is deemed reliable but is not guaranteed to be accurate. All measurements (including square footage) should be independently verified by the buyer.
Notice & Disclaimer: All listing data provided at this website (including IDX data and property information) is provided exclusively for consumers' personal, non-commercial use and may not be used for any purpose other than to identify prospective properties consumers may be interested in purchasing. All information is deemed reliable but is not guaranteed to be accurate. All measurements (including square footage) should be independently verified by the buyer.
More Information

For Help Call Us!
We will be glad to help you with any of your real estate needs.(760) 600-7628
Mortgage Calculator
%
%
Down Payment: $
Mo. Payment: $
Calculations are estimated and do not include taxes and insurance. Contact your agent or mortgage lender for additional loan programs and options.
Send To Friend
