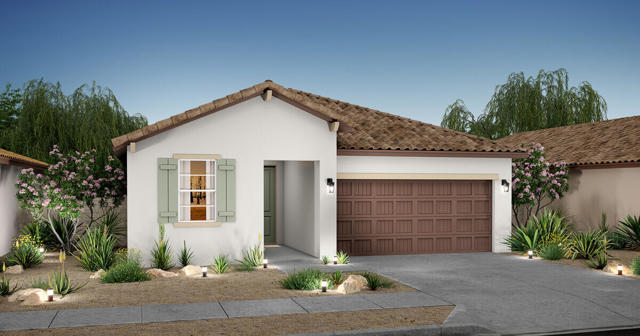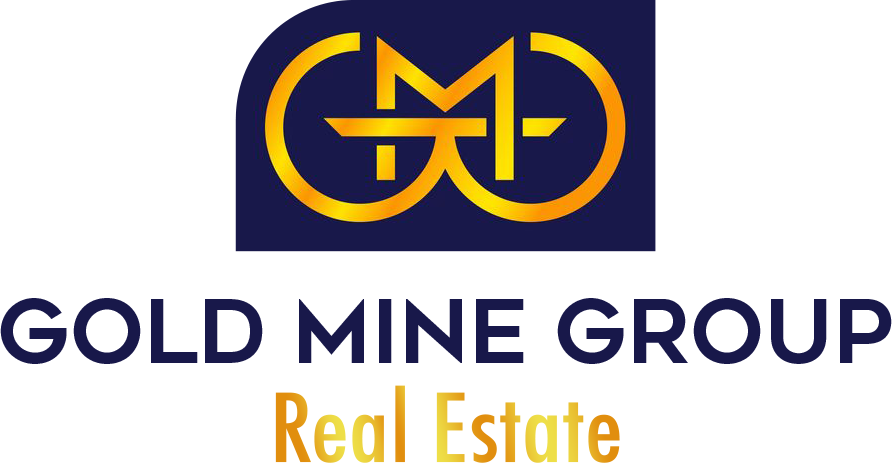Sale Pending



















$629,990
MLS #:
219129961DA
Beds:
4
Baths:
3
Sq. Ft.:
2084
Lot Size:
0.12 Acres - 5,227 Sq Ft
Garage:
2 Car Attached
Yr. Built:
2025
Type:
Single Family
Single Family Residence
HOA Fees:
$125/Monthly
Area:
309 - Indio North of East Valley
Subdivision:
Terra Lago
Address:
84460 Malora Court
Indio, CA 92203
Welcome to Aguila at Terra Lago where modern comfort meets timeless design in a serene, gated community. This stunning single-story Cork plan home offers 4 spacious bedrooms and 3 full baths, including a versatile Extra Suite with its own private entrance ideal for multigenerational living, hosting guests, or creating a private home office. At the heart of the home, the Farmhouse-inspired kitchen shines with white shaker cabinetry, sleek matte black hardware, crisp Iced White quartz countertops, and stainless-steel appliances. The expansive great room flows effortlessly to the backyard, creating an inviting indoor-outdoor living space perfect for entertaining or relaxing in the peaceful desert ambiance designed for privacy and comfort. The luxurious primary suite features a large walk-in closet and a spa-like bath with a free-standing soaking tub and separate shower your personal retreat after a long day. Stylish and low-maintenance finishes include luxury vinyl plank flooring in main living areas, plush carpeting in bedrooms, and durable tile in bathrooms, blending warmth and function throughout. Aguila at Terra Lago offers more than just a beautiful home, it's a vibrant community designed to enhance your lifestyle. Don't miss your chance to own in one of the most desirable neighborhoods. ***Prices subject to change.
Interior Features:
Garage Door Opener
Open Floorplan
Recessed Lighting
Exterior Features:
Driveway
Level
Sprinkler System
Sprinklers Drip System
Tankless Water Heater
Appliances:
Dishwasher
Disposal
Gas Cooktop
Gas Oven
Gas Range
Microwave
Other Features:
Planned Unit Development
Listing offered by:
Michelle Nguyen - License# 02054803 with K Hovnanian Homes, Inc. - .
Map of Location:
Data Source:
Listing data provided courtesy of: California Regional MLS (Data last refreshed: 06/12/25 6:28am)
- 31
Notice & Disclaimer: All listing data provided at this website (including IDX data and property information) is provided exclusively for consumers' personal, non-commercial use and may not be used for any purpose other than to identify prospective properties consumers may be interested in purchasing. All information is deemed reliable but is not guaranteed to be accurate. All measurements (including square footage) should be independently verified by the buyer.
Notice & Disclaimer: All listing data provided at this website (including IDX data and property information) is provided exclusively for consumers' personal, non-commercial use and may not be used for any purpose other than to identify prospective properties consumers may be interested in purchasing. All information is deemed reliable but is not guaranteed to be accurate. All measurements (including square footage) should be independently verified by the buyer.
More Information

For Help Call Us!
We will be glad to help you with any of your real estate needs.(760) 600-7628
Mortgage Calculator
%
%
Down Payment: $
Mo. Payment: $
Calculations are estimated and do not include taxes and insurance. Contact your agent or mortgage lender for additional loan programs and options.
Send To Friend
