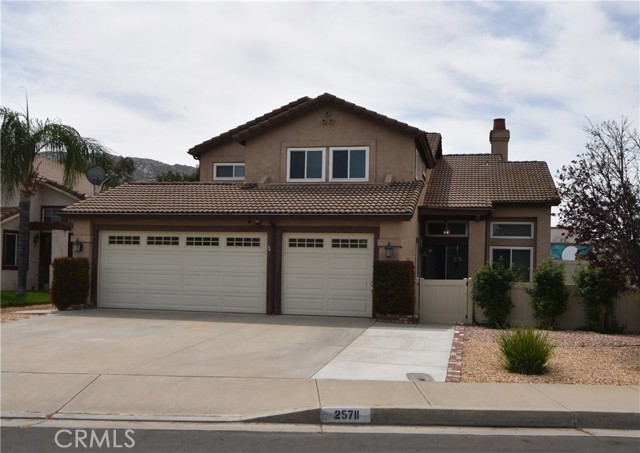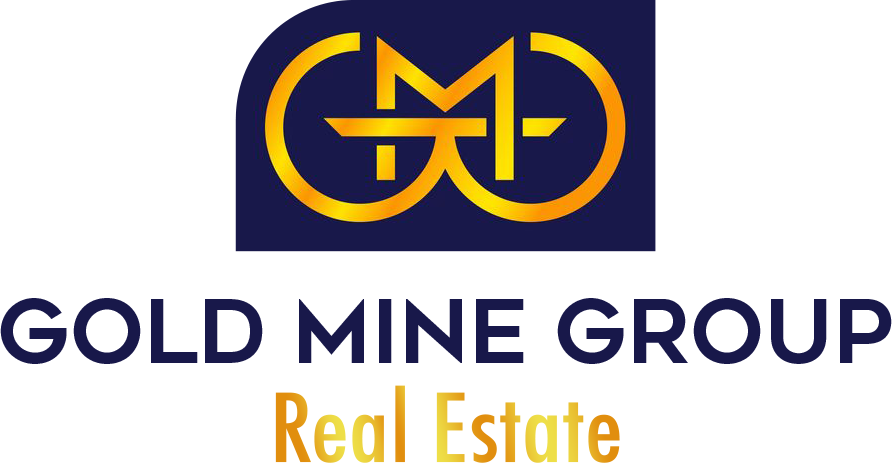Sale Pending

















































$584,900
MLS #:
IV25106363
Beds:
5
Baths:
3
Sq. Ft.:
2345
Lot Size:
0.16 Acres - 6,970 Sq Ft
Garage:
3 Car Attached
Yr. Built:
1989
Type:
Single Family
Single Family Residence
HOA Fees:
$74/Monthly
Area:
259 - Moreno Valley
Address:
25711 Via Kannela
Moreno Valley, CA 92551
Charming home located at the Rancho Belago HOA community, in the City of Moreno Valley, in a Cul-de-Sac street! This stunning two-story home is centrally located, near elementary through high schools, recreational parks, Lake Perris, Fairgrounds, and the 215 Freeway. The HOA community offers private gardens, a pool and spa, barbecue and picnic areas, playgrounds, Tennis and Basketball courts, a clubhouse, and security. entrance with elegance. Double door entry to the Living room, adjacent to the formal dining area, with a cozy fireplace in the Family room. Cathedral ceiling, Ceramic tile is placed throughout the first floor. Newer carpet throughout the second floor. Gourmet kitchen with plenty of kitchen cabinets, Granite countertops, a Kitchen Island, and newer appliances. The house is equipped with a central heater, air conditioner, and water heater. **Four bedrooms are located at the upper level. and**** ONE BEDROOM AND FULL BATHROOM IS LOCATED DOWNSTAIRS *****There is an oversized master suite, newer double panel windows throughout the house with blinds, a walking closet, 5t bedroom currently being used as a retreat. and a master bath with dual sinks, tub, and rain shower head. All bedrooms receive plenty of natural lighting. There is a hall bathroom located between the four other bedrooms. An individual laundry room is located on the first floor for convenience. Front and back yard fully landscaped with lots of concrete. There is a porch attached to the rear wall of the house. Solar under lease agreement $161.00 per month, must be assumed by the future buyer. Do not miss this opportunity! Truly a must-see!
Interior Features:
Cathedral Ceiling(s)
Ceiling Fan(s)
Desert Front
Garage Faces Front
Garden
Granite Counters
High Ceilings
Open Floorplan
Two Story Ceilings
Exterior Features:
Close to Clubhouse
Cul-De-Sac
Desert Back
Driveway
Sidewalks
Street Lights
Appliances:
Dishwasher
Disposal
Gas Range
Gas Water Heater
Range Hood
Utilities:
Cable Available
Electricity Connected
Natural Gas Connected
Phone Available
Public Sewer
Sewer Connected
Water Connected
Listing offered by:
ANDY HERRERA - License# 01386262 with RE/MAX ONE - .
Map of Location:
Data Source:
Listing data provided courtesy of: California Regional MLS (Data last refreshed: 06/01/25 12:31pm)
- 19
Notice & Disclaimer: All listing data provided at this website (including IDX data and property information) is provided exclusively for consumers' personal, non-commercial use and may not be used for any purpose other than to identify prospective properties consumers may be interested in purchasing. All information is deemed reliable but is not guaranteed to be accurate. All measurements (including square footage) should be independently verified by the buyer.
Notice & Disclaimer: All listing data provided at this website (including IDX data and property information) is provided exclusively for consumers' personal, non-commercial use and may not be used for any purpose other than to identify prospective properties consumers may be interested in purchasing. All information is deemed reliable but is not guaranteed to be accurate. All measurements (including square footage) should be independently verified by the buyer.
More Information

For Help Call Us!
We will be glad to help you with any of your real estate needs.(760) 600-7628
Mortgage Calculator
%
%
Down Payment: $
Mo. Payment: $
Calculations are estimated and do not include taxes and insurance. Contact your agent or mortgage lender for additional loan programs and options.
Send To Friend
