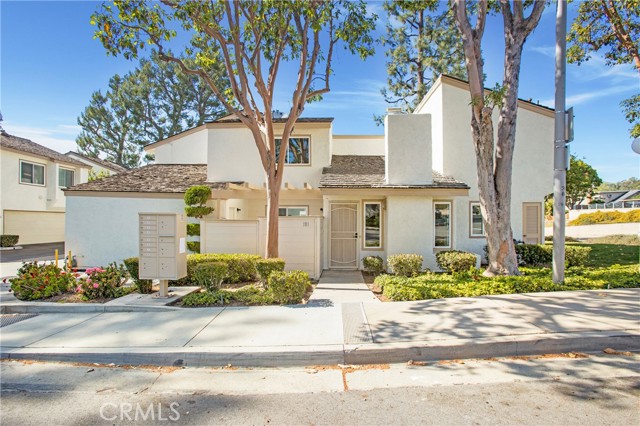Sale Pending






























Additional Links:
Virtual Tour!
$700,000
MLS #:
PW25099448
Beds:
3
Baths:
2
Sq. Ft.:
1515
Lot Size:
0.03 Acres - 1,515 Sq Ft
Garage:
2 Car Attached
Yr. Built:
1976
Type:
Single Family
Single Family Residence
HOA Fees:
$384/Monthly
Area:
86 - Brea
Subdivision:
Country Road (CR)
Address:
181 Mountain Court
Brea, CA 92821
Move-in ready and ideally located in the highly sought-after Country Road community, this charming 2-story townhome offers the perfect blend of comfort, functionality, and style. Featuring 3 bedrooms and 2 bathrooms, including a desirable downstairs primary suite, this home is designed to accommodate a variety of lifestyles. As you enter, you're welcomed into a bright and airy living room with high ceilings, recessed lighting, and wood laminate flooring that extends through most of the home. The open floorplan enhances the spacious feel and natural flow throughout. Adjacent to the living area is the kitchen and dining space, where large windows fill the area with natural light. The kitchen boasts stainless steel appliances and connects directly to a convenient laundry room equipped with cabinetry for extra storage. The downstairs primary bedroom offers a peaceful retreat with direct access to a private patio-perfect for enjoying your morning coffee or unwinding in the fresh air. Throughout the home, dual-pane windows and sliding glass doors provide energy efficiency and a quiet, comfortable interior. Upstairs, you'll find two generously sized bedrooms with high ceilings-one with a walk-in closet, the other standing tall with built-in storage features, offering plenty of room to stay organized. A skylight upstairs brings in even more natural light, adding to the home's bright and inviting atmosphere. Additional highlights include new interior paint, recessed lighting throughout, and an attached 2-car garage offering both parking and additional storage space. Located within the top-rated Brea Olinda School District and just minutes from Downtown Brea, the Brea Mall, and the 57 freeway, this home offers unmatched convenience to shopping, dining, entertainment, and commuting routes. Residents of the Country Road community also enjoy access to two sparkling pools and relaxing spas. Don't miss this incredible opportunity to make this beautiful townhome your own-schedule your private tour today!
Interior Features:
Direct Garage Access
Garage
Granite Counters
High Ceilings
Open Floorplan
Recessed Lighting
Two Story Ceilings
Exterior Features:
Corner Lot
Curbs
Gutters
Sidewalks
Street Lights
Appliances:
Dishwasher
Disposal
Electricity Available
Gas Oven
Gas Range
Microwave
Vented Exhaust Fan
Utilities:
Natural Gas Available
Public Sewer
Sewer Available
Water Available
Listing offered by:
Alex Horowitz - License# 00983521 with Coldwell Banker Diamond - .
Map of Location:
Data Source:
Listing data provided courtesy of: California Regional MLS (Data last refreshed: 06/12/25 5:35am)
- 28
Notice & Disclaimer: All listing data provided at this website (including IDX data and property information) is provided exclusively for consumers' personal, non-commercial use and may not be used for any purpose other than to identify prospective properties consumers may be interested in purchasing. All information is deemed reliable but is not guaranteed to be accurate. All measurements (including square footage) should be independently verified by the buyer.
Notice & Disclaimer: All listing data provided at this website (including IDX data and property information) is provided exclusively for consumers' personal, non-commercial use and may not be used for any purpose other than to identify prospective properties consumers may be interested in purchasing. All information is deemed reliable but is not guaranteed to be accurate. All measurements (including square footage) should be independently verified by the buyer.
More Information

For Help Call Us!
We will be glad to help you with any of your real estate needs.(760) 600-7628
Mortgage Calculator
%
%
Down Payment: $
Mo. Payment: $
Calculations are estimated and do not include taxes and insurance. Contact your agent or mortgage lender for additional loan programs and options.
Send To Friend
