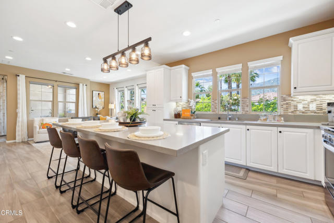
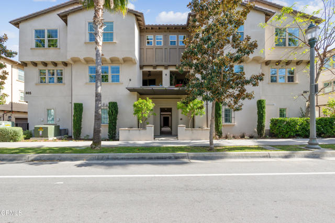
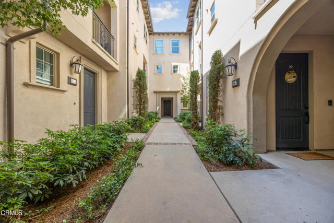
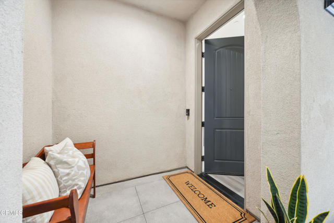
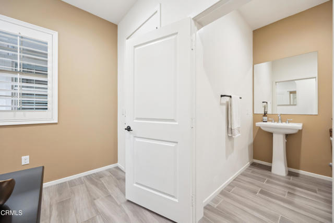
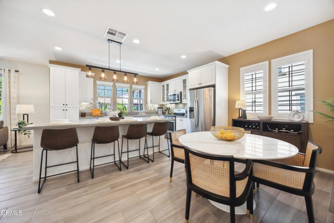
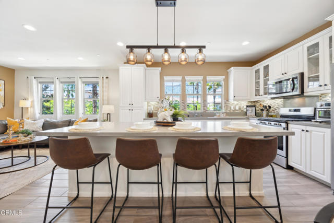
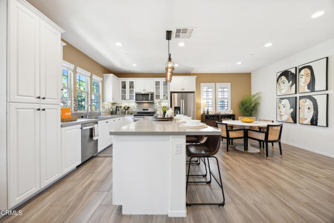
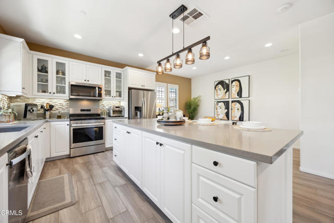
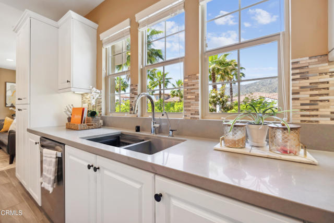
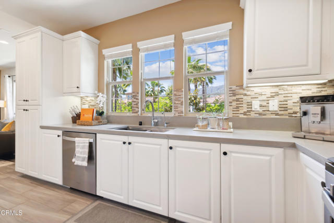
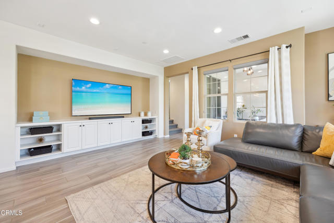
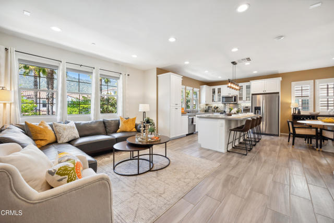
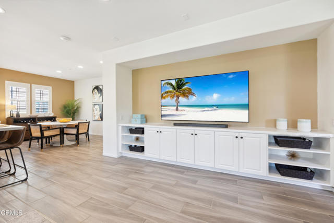
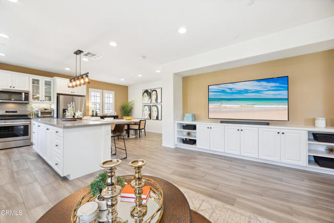
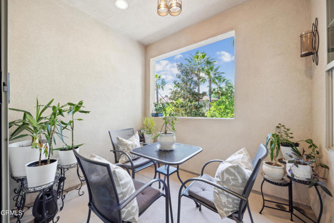
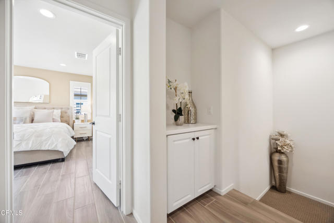
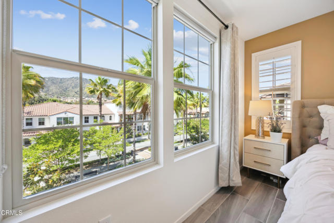
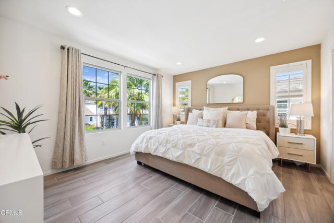
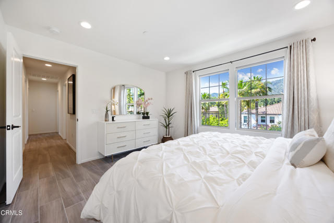
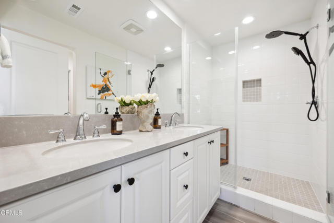
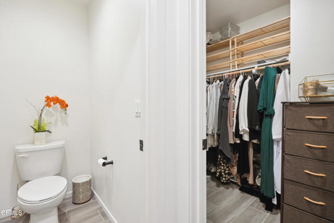
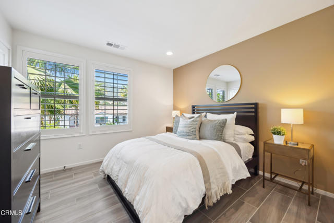
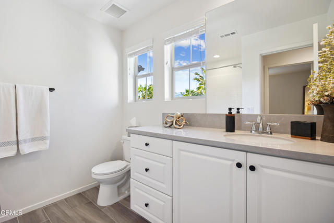
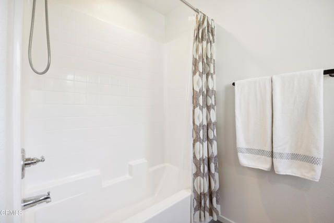
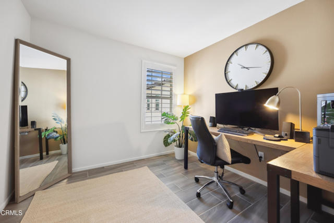
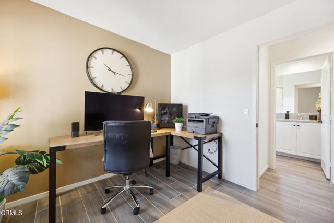
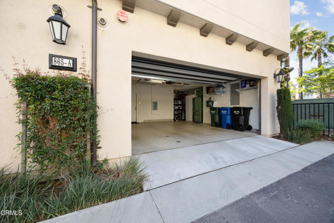
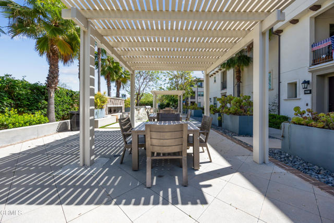
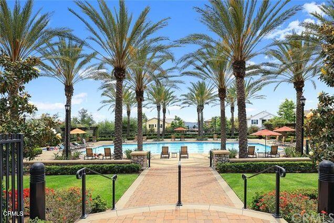
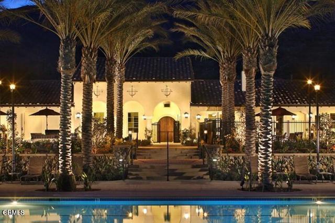
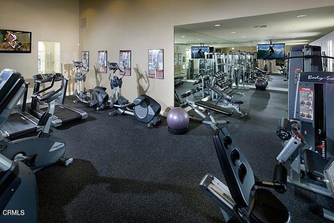
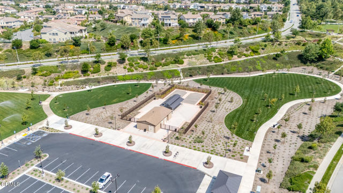
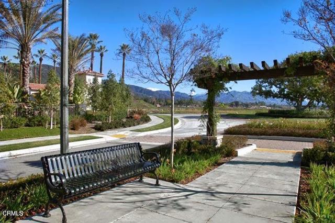
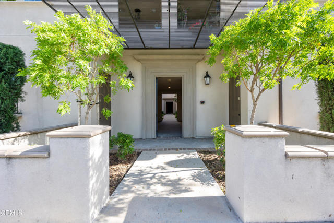
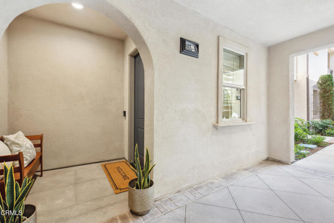
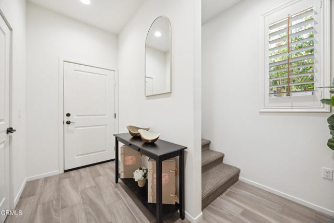
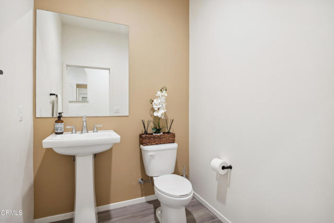
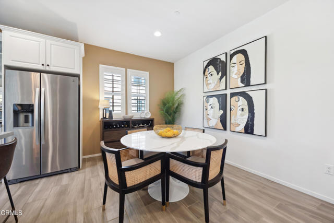
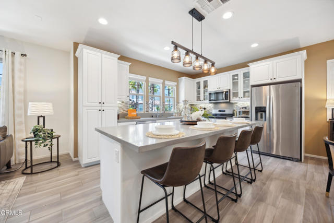
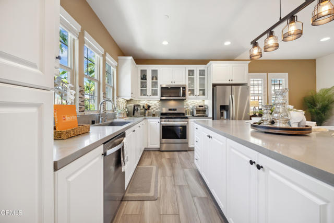
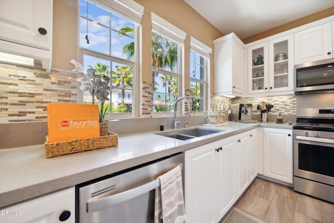
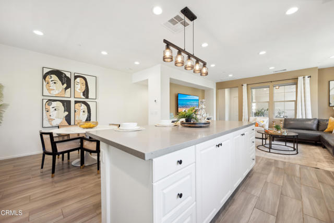
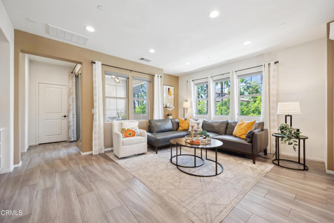
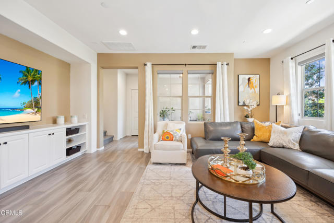
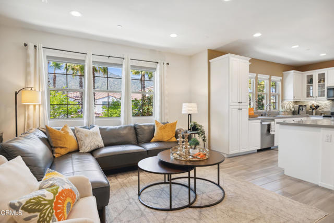
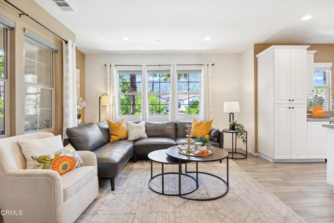
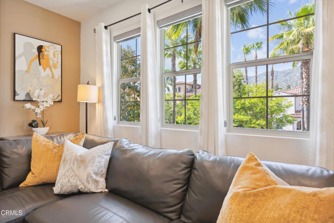
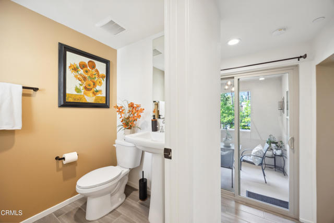
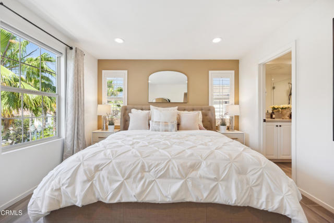
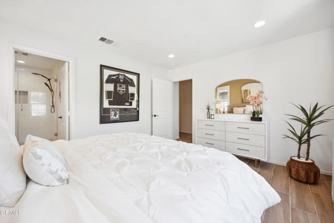
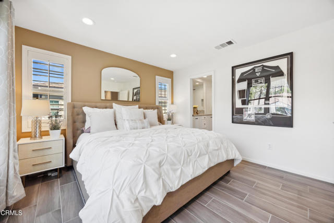
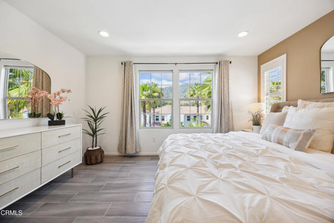
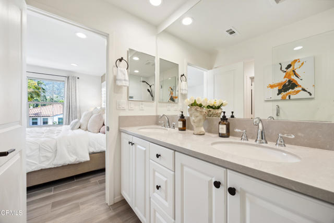
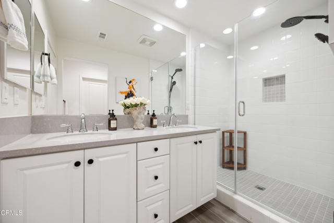
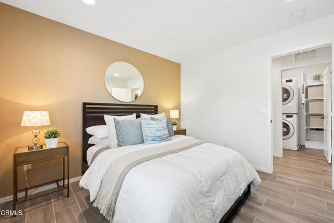
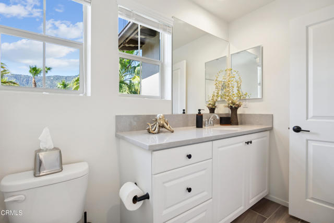
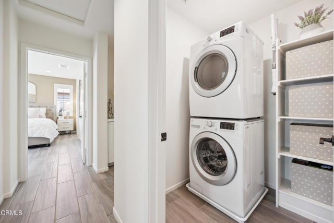
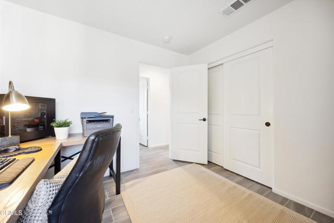
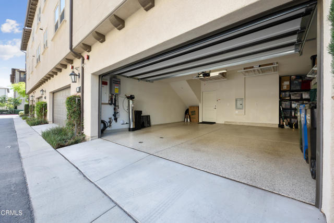
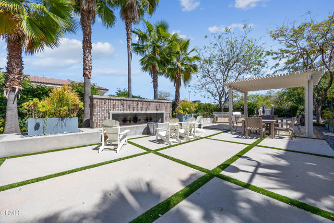
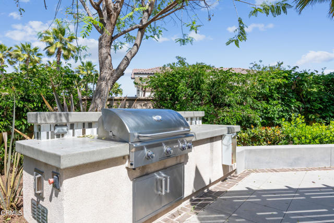
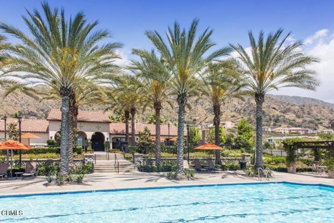
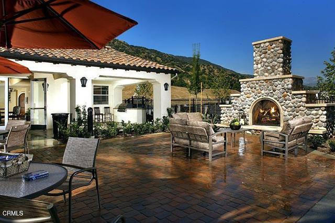
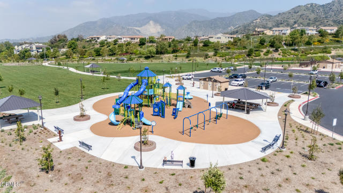
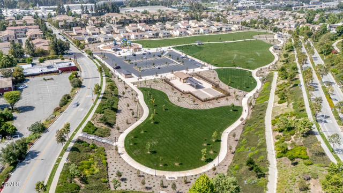
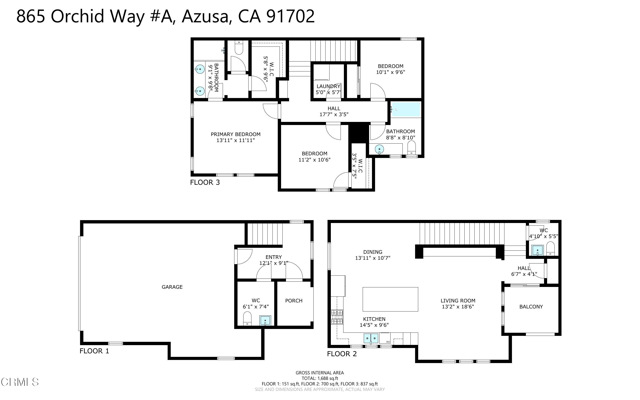
Additional Links:
Virtual Tour!
$798,888
MLS #:
P1-22285
Beds:
3
Baths:
4
Sq. Ft.:
1688
Lot Size:
0.50 Acres - 21,659 Sq Ft
Garage:
2 Car Attached
Yr. Built:
2018
Type:
Condo/Townhome
Townhouse
HOA Fees:
$365/Monthly
Area:
607 - Azusa
Address:
865 Orchid Way
Azusa, CA 91702
Luxury Corner Retreat with Over $65,000 in Upgrades.Welcome to this stunning, highly-upgraded corner retreat offering the perfect blend of luxury, functionality, and contemporary design. This spacious three-bedroom, three-story home is nestled in a serene, sought-after neighborhood within the premier community of Rosedale. Thoughtfully enhanced with over $65,000 in premium upgrades, this residence provides an elevated lifestyle from the moment you step inside.Enter through a private foyer with a guest bathroom and ascend into a light-filled, open-concept living space adorned with elegant porcelain wood-look flooring and dual-pane windows dressed in classic plantation shutters. The home's design emphasizes both style and comfort, with an airy layout perfect for relaxation or entertaining.The chef's kitchen is a true showpiece--featuring quartz countertops, glass tile mosaic backsplash, upgraded cabinetry with custom pull-out shelving, stainless steel appliances, a water filtration and soft water system, and a generous island ideal for gatherings. Enjoy seamless flow into the living room, complete with recessed surround sound, and into the dining area or private balcony for alfresco dining.Upstairs, unwind in a luxurious primary suite complete with a contemporary en-suite bath showcasing marble dual vanities, a custom-tiled walk-in shower, and a spacious walk-in closet with built-in storage. Two additional bedrooms offer ample space and comfort with no one living above you. A convenient laundry room and additional custom pull-out storage throughout enhance everyday living.The attached side-by-side two-car garage is finished with epoxy flooring, built-in storage, and a tankless water heater--providing both functionality and polish.As part of The Resort at Rosedale, residents enjoy access to a wide range of world-class amenities including a junior Olympic-size saltwater pool, spa, wading pool, state-of-the-art fitness center, and miles of scenic trails for hiking and biking. Conveniently located near the Metro Gold Line Station for easy access to Pasadena, Downtown Los Angeles, and major freeways including the I-10 and 210.This is more than a home--it's a lifestyle. Schedule your private showing today.
Interior Features:
Balcony
Garage - Two Door
High Ceilings
Living Room Balcony
Open Floorplan
Quartz Counters
Recessed Lighting
Stone Counters
Exterior Features:
Curbs
Dog Park
Foothills
Mountainous
Sidewalks
Street Lights
Tankless Water Heater
Appliances:
Built-In Range
Convection Oven
Microwave
Range Hood
Refrigerator
Self Cleaning Oven
Water Purifier
Water Softener
Utilities:
Public Sewer
Listing offered by:
Silvia Portugal-Singh - License# 01970434 with COMPASS - .
Ami Singh - License# 02087116 with COMPASS - .
Map of Location:
Data Source:
Listing data provided courtesy of: California Regional MLS (Data last refreshed: 06/01/25 6:15am)
- 16
Notice & Disclaimer: All listing data provided at this website (including IDX data and property information) is provided exclusively for consumers' personal, non-commercial use and may not be used for any purpose other than to identify prospective properties consumers may be interested in purchasing. All information is deemed reliable but is not guaranteed to be accurate. All measurements (including square footage) should be independently verified by the buyer.
Notice & Disclaimer: All listing data provided at this website (including IDX data and property information) is provided exclusively for consumers' personal, non-commercial use and may not be used for any purpose other than to identify prospective properties consumers may be interested in purchasing. All information is deemed reliable but is not guaranteed to be accurate. All measurements (including square footage) should be independently verified by the buyer.
More Information

For Help Call Us!
We will be glad to help you with any of your real estate needs.(760) 600-7628
Mortgage Calculator
%
%
Down Payment: $
Mo. Payment: $
Calculations are estimated and do not include taxes and insurance. Contact your agent or mortgage lender for additional loan programs and options.
Send To Friend
