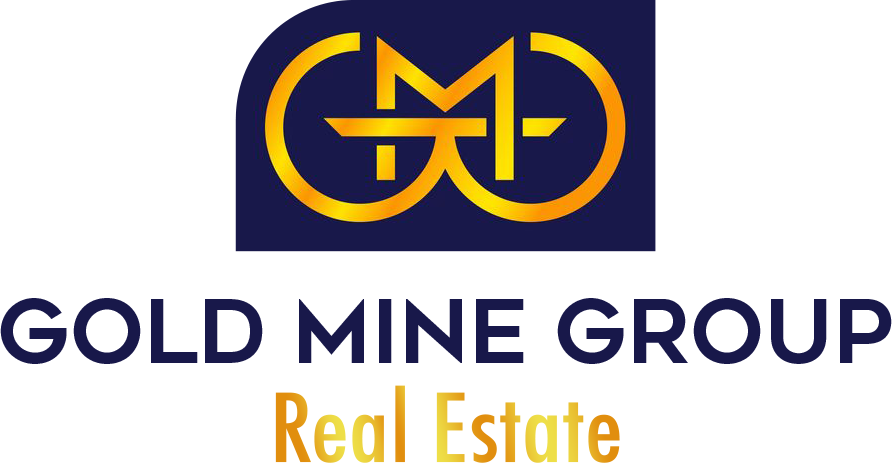

















































$599,900
MLS #:
HD25110371
Beds:
3
Baths:
2
Sq. Ft.:
2304
Lot Size:
0.18 Acres - 7,649 Sq Ft
Garage:
2 Car Attached
Yr. Built:
1976
Type:
Single Family
Single Family Residence
HOA Fees:
$1,651/Annually
Area:
699 - Not Defined
Address:
18060 Pebble Beach Drive
Victorville, CA 92395
Spring Valley Lake Beauty on the Golf Course! This well-appointed and pride of ownership home is on the Golf Course at the Tee box on hole #8. You are greeted by vaulted ceilings, wood beams, and tongue and groove boards, and an open concept floor plan with laminate flooring. The natural light and golf course views are unimpeded by 2 oversize sliding glass doors. The Dining room is adjacent to Kitchen which boasts stainless steel appliances including a 6 burner Viking range/oven, dishwasher, and refrigerator. The Counter tops are quartz, and backsplash is white subway tiles, all white cabinets with brushed nickel pulls. The Under-stair storage is currently being used for pantry items (could be a great playroom, Harry Potter style), there is also a dry bar area. Lower-level primary bedroom has 2 wardrobe closets with a dresser built in and plantation shutters. The primary downstairs bath has dual vanities with vessel sinks, and a 2-person shower with a Kholer shower system, and a private door for the toilet area. The second bedroom downstairs has a walk-in closet, sliding glass door to back yard, and laminate flooring. Upstairs to the loft area with great golf course views as well. The primary upstairs bedroom is large with en suite bathroom with dual vanities and large shower. There is sitting area that could be a great office area with more views. The backyard has fruit trees and is fully landscaped, apple, peach, asian pear, and strawberries as well as flowers, a beautiful retreat or morning spot for coffee. The solar is owned being paid monthly $145. This home is a one of a kind!
Interior Features:
Beamed Ceilings
Ceiling Fan(s)
Dry Bar
Garage - Single Door
Garage Door Opener
Garage Faces Front
High Ceilings
Open Floorplan
Quartz Counters
Exterior Features:
0-1 Unit/Acre
Block Walls
Close to Clubhouse
Curbs
Dog Park
Driveway
On Golf Course
Sidewalks
Sprinklers Timer
Storm Drains
Street Lights
Appliances:
6 Burner Stove
Dishwasher
Disposal
Gas Oven
Gas Range
Refrigerator
Utilities:
Cable Connected
Electricity Connected
Natural Gas Connected
Public Sewer
Sewer Connected
Water Connected
Listing offered by:
Lynda Thomasson - License# 01516092 with RE/MAX FREEDOM - .
Map of Location:
Data Source:
Listing data provided courtesy of: California Regional MLS (Data last refreshed: 06/01/25 12:05pm)
- 15
Notice & Disclaimer: All listing data provided at this website (including IDX data and property information) is provided exclusively for consumers' personal, non-commercial use and may not be used for any purpose other than to identify prospective properties consumers may be interested in purchasing. All information is deemed reliable but is not guaranteed to be accurate. All measurements (including square footage) should be independently verified by the buyer.
Notice & Disclaimer: All listing data provided at this website (including IDX data and property information) is provided exclusively for consumers' personal, non-commercial use and may not be used for any purpose other than to identify prospective properties consumers may be interested in purchasing. All information is deemed reliable but is not guaranteed to be accurate. All measurements (including square footage) should be independently verified by the buyer.
More Information

For Help Call Us!
We will be glad to help you with any of your real estate needs.(760) 600-7628
Mortgage Calculator
%
%
Down Payment: $
Mo. Payment: $
Calculations are estimated and do not include taxes and insurance. Contact your agent or mortgage lender for additional loan programs and options.
Send To Friend
