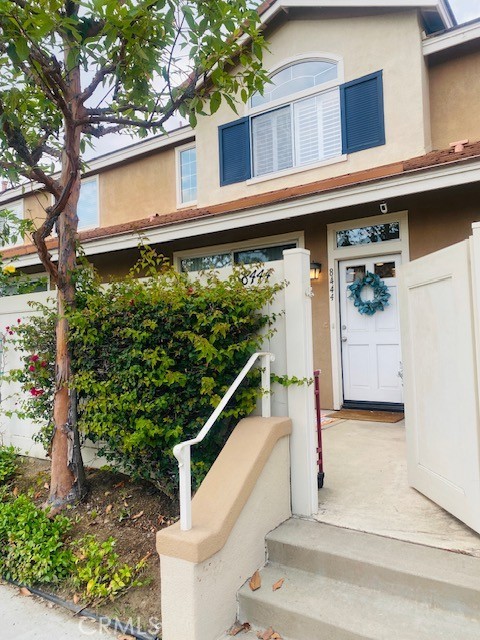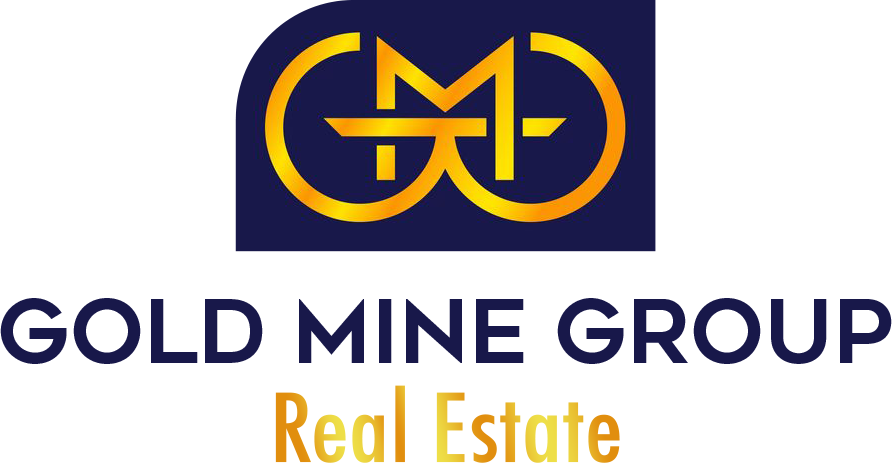Sale Pending
























$825,000
MLS #:
OC25162456
Beds:
3
Baths:
3
Sq. Ft.:
1250
Lot Size:
1.77 Acres - 77,289 Sq Ft
Garage:
2 Car Attached
Yr. Built:
1998
Type:
Condo/Townhome
Condominium
HOA Fees:
$285/Monthly
Area:
77 - Anaheim Hills
Subdivision:
Summit Park (SMPK)
Address:
8444 E Teton Court
Anaheim, CA 92808
Upgraded 3 bedroom, 2.5 bathroom turnkey townhome in highly desired Summit Park community of Anaheim Hills. Light, bright, and open downstairs floorplan with separate dining area, raised breakfast-bar, and remodeled kitchen with beautiful countertops, stylish backsplash, shake-style cabinetry, range-top stove with oven below, separate microwave above, and side-by-side stainless steel fridge with pull-out freezer - all included. Recessed lighting, elegant crown molding, tasteful window coverings and fixtures, cozy fireplace, and laminate wood flooring and staircase to convenient half-bath leading to upstairs hallway with stacked laundry, full bathroom, nicely-sized bedrooms, and inviting master with vaulted ceilings and secluded en-suite with separated vanity, dressing area, and closet. Quiet, private, fenced front porch and tree-shaded patio adjacent to green area in front with an attached, direct-access two car garage with plenty of storage space to the rear of the unit. Low HOA dues with large community pool, spa, clubhouse, recreation rooms, gym, and children's playground. Easy freeway access to 91, 241, and 55 and close to grocery, shopping, dining, hiking, parks and much more.... Welcome home!
Interior Features:
Garage
Exterior Features:
Curbs
Gutters
Sidewalks
Storm Drains
Street Lights
Appliances:
Gas Range
Microwave
Refrigerator
Water Heater
Utilities:
Public Sewer
Listing offered by:
James Young - License# 01937069 with PropertyBaron.net - .
Map of Location:
Data Source:
Listing data provided courtesy of: California Regional MLS (Data last refreshed: 11/07/25 12:22pm)
- 111
Notice & Disclaimer: All listing data provided at this website (including IDX data and property information) is provided exclusively for consumers' personal, non-commercial use and may not be used for any purpose other than to identify prospective properties consumers may be interested in purchasing. All information is deemed reliable but is not guaranteed to be accurate. All measurements (including square footage) should be independently verified by the buyer.
Notice & Disclaimer: All listing data provided at this website (including IDX data and property information) is provided exclusively for consumers' personal, non-commercial use and may not be used for any purpose other than to identify prospective properties consumers may be interested in purchasing. All information is deemed reliable but is not guaranteed to be accurate. All measurements (including square footage) should be independently verified by the buyer.
More Information

For Help Call Us!
We will be glad to help you with any of your real estate needs.(760) 600-7628
Mortgage Calculator
%
%
Down Payment: $
Mo. Payment: $
Calculations are estimated and do not include taxes and insurance. Contact your agent or mortgage lender for additional loan programs and options.
Send To Friend
