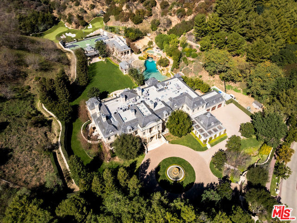
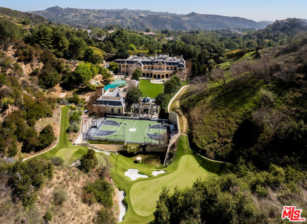
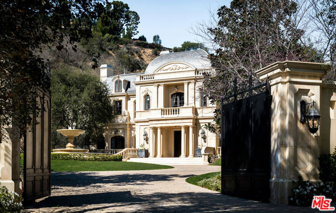
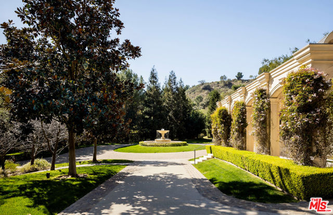
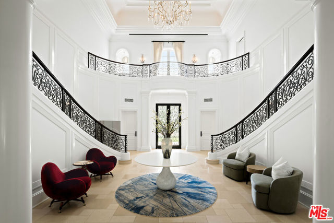
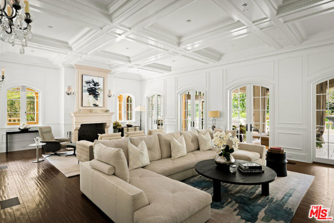
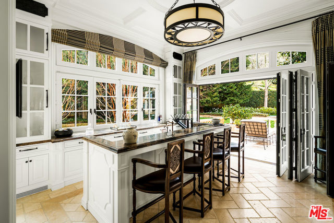
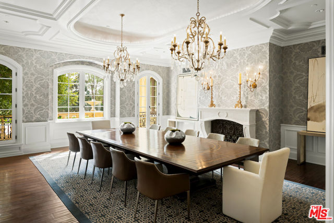
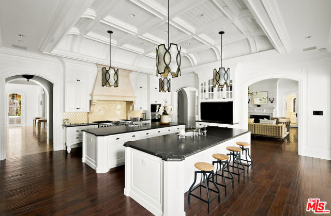
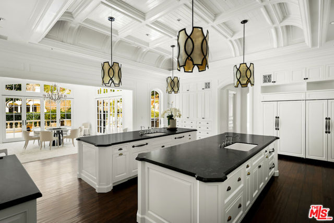
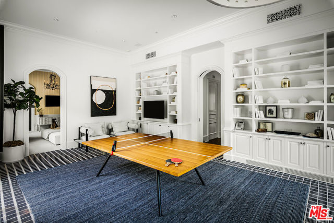
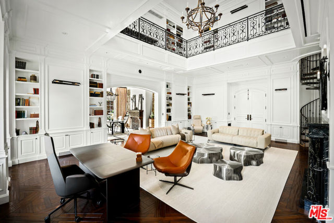
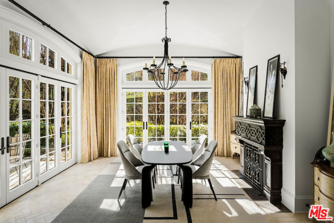
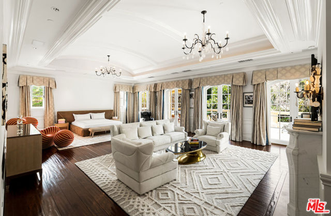
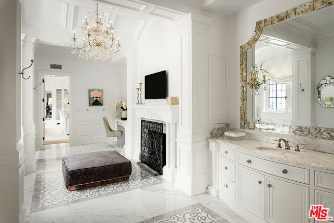
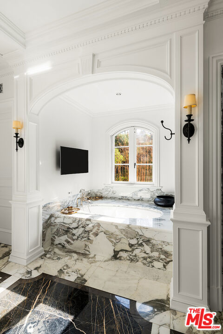
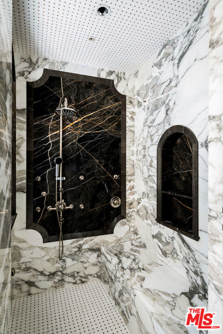
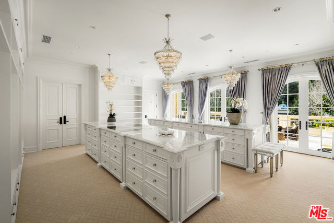
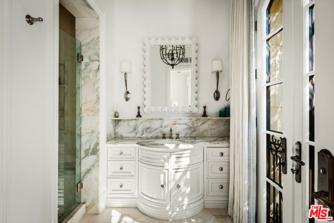
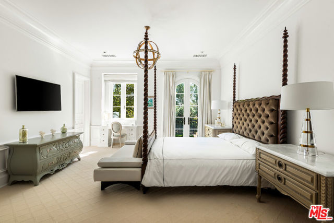
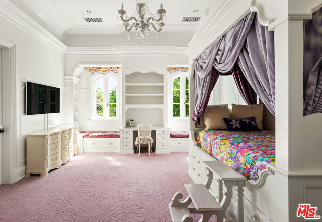
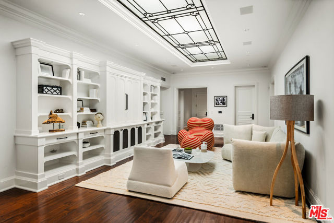
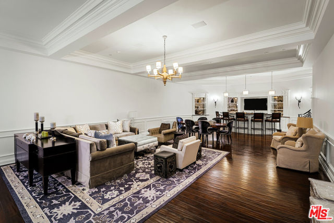
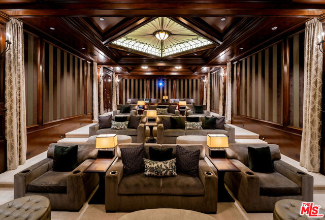
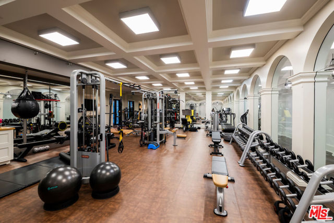
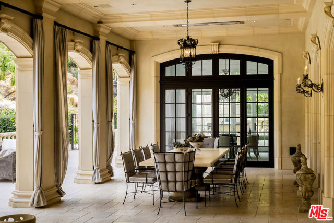
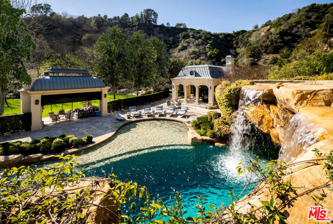
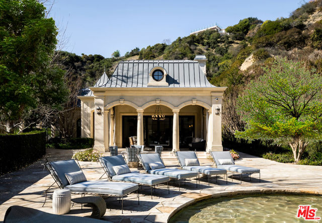
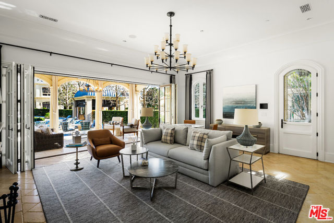
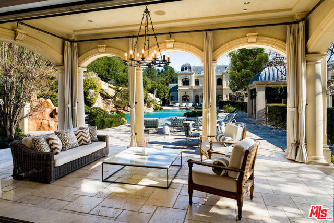
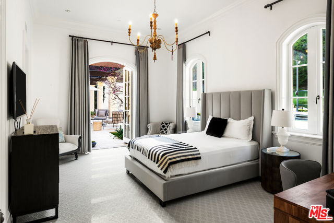
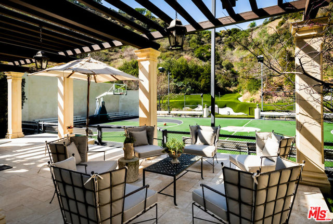
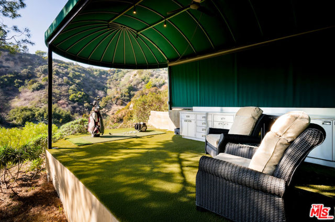
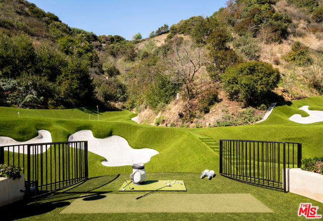
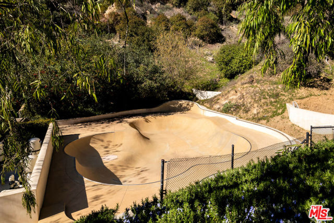
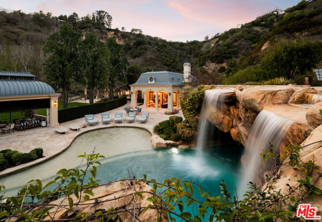
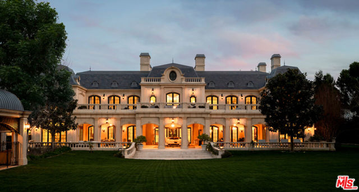
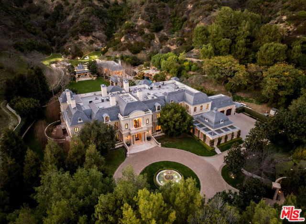
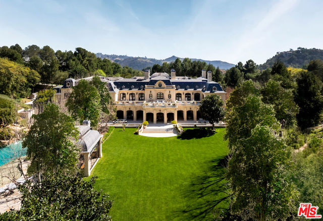
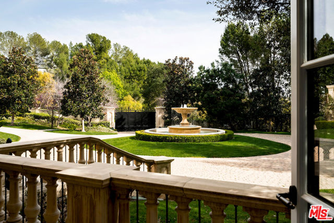
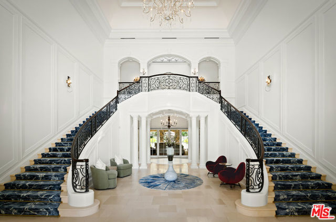
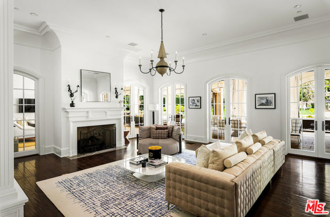
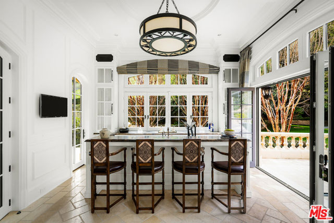
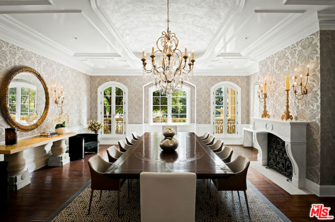
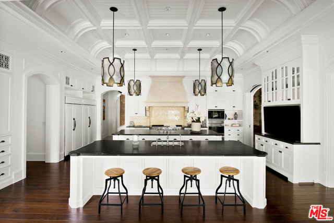
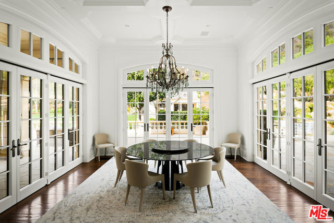
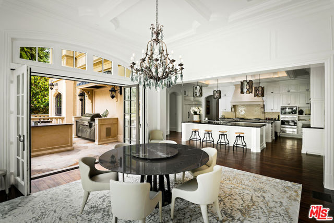
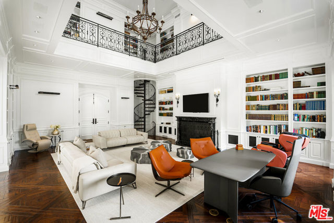
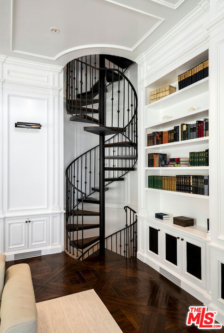
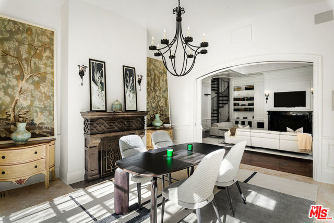
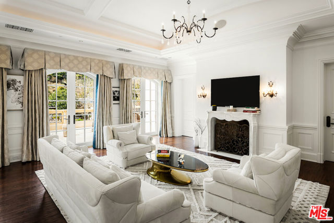
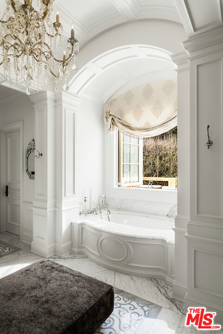
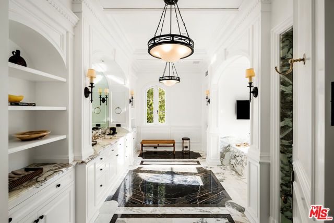
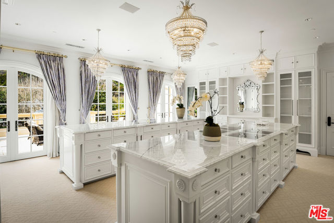
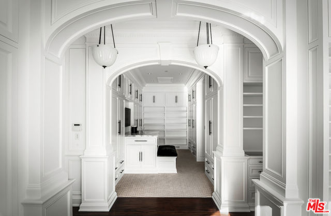
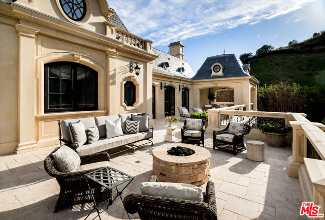
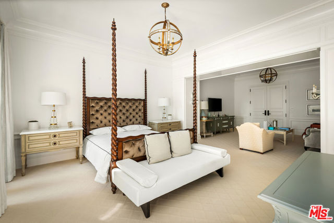
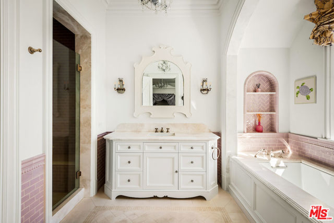

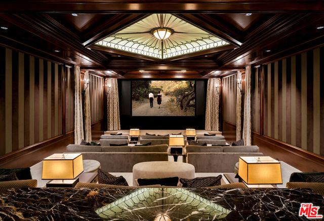
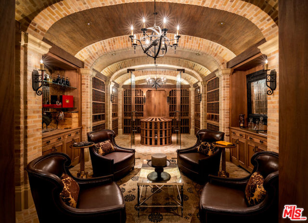
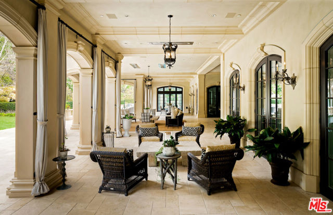
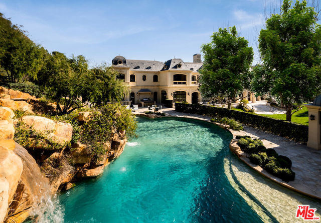
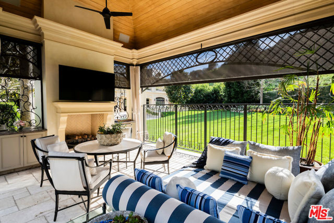
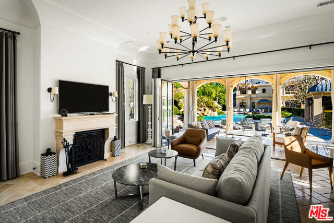
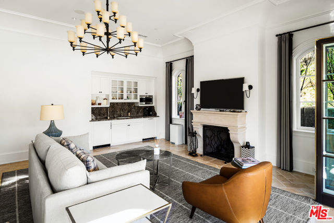
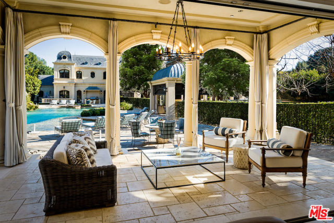
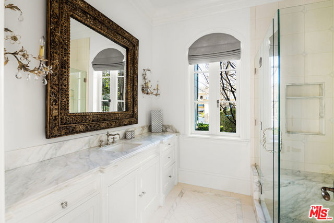
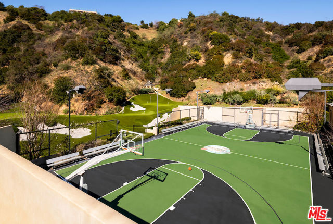
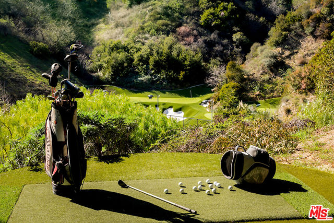
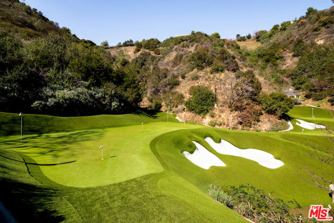
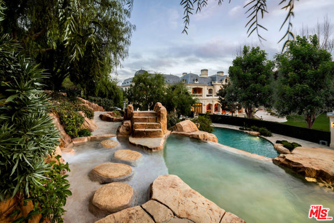
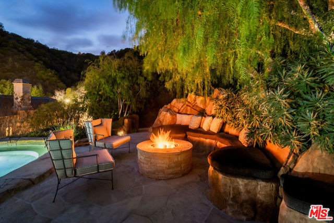
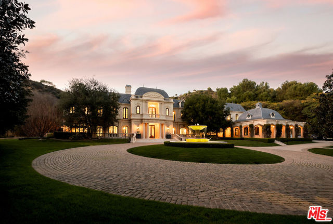
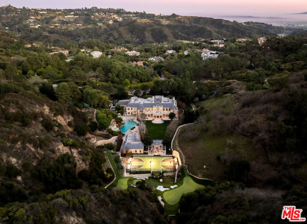
$68,000,000
MLS #:
25508633
Beds:
12
Baths:
20
Sq. Ft.:
30500
Lot Size:
6.14 Acres - 267,415 Sq Ft
Yr. Built:
2014
Type:
Single Family
Single Family Residence
HOA Fees:
$6,427/Monthly
Area:
C02 - Beverly Hills Post Office
Address:
71 Beverly Parkway
Beverly Hills, CA 90210
Introducing the premier estate in North Beverly Park, the most exclusive gated community in Beverly Hills and all of the West Coast. Recently renovated, this Richard Landry-designed masterpiece spans an extraordinary 30,500 square feet on an unparalleled 6.2-acre lot. The estate offers 12 bedrooms, 20 bathrooms, and world-class athletic facilities like no other, featuring an expansive guest house, an oversized sport court perfect for professional basketball games, pickleball, a skate park, a five-hole golf course with a driving range, and a resort-style grotto pool with slides, all set within this one-of-a-kind sprawling compound.Just one minute inside the guard gates for quick access in and out, the estate features an expansive gated motor court with a striking hotel-like waterfall entry, along with an additional motor court for large families, staff, and drivers, plus a five-car garage. A grand two-story entry foyer leads to an exquisite living room, formal dining room, and a breathtaking two-story paneled library. The main level also showcases an expansive kitchen and family room complex, complete with pantries, a separate prep kitchen, and dedicated staff quarters and offices. Designed for ultimate entertainment and wellness, the lower level boasts a state-of-the-art home theater, professional gym, wine and cigar cellar, and a sophisticated tasting and smoking lounge. The primary living spaces seamlessly blend indoor and outdoor luxury, opening to vast patios, sprawling lawns, and resort-inspired amenities. A rare opportunity to own one of Los Angeles' most significant estates, combining modern updates with timeless grandeur, designed to rival any luxury resort experience. Shown exclusively to pre-qualified clients.
Interior Features:
Elevator
High Ceilings
Appliances:
Dishwasher
Disposal
Double Oven
Gas Cooktop
Microwave
Oven
Refrigerator
Listing offered by:
Ginger Glass - License# 01478465 with Compass - .
Alexandra Glass - License# 02158627 with Compass - .
Map of Location:
Data Source:
Listing data provided courtesy of: California Regional MLS (Data last refreshed: 06/01/25 2:10pm)
- 83
Notice & Disclaimer: All listing data provided at this website (including IDX data and property information) is provided exclusively for consumers' personal, non-commercial use and may not be used for any purpose other than to identify prospective properties consumers may be interested in purchasing. All information is deemed reliable but is not guaranteed to be accurate. All measurements (including square footage) should be independently verified by the buyer.
Notice & Disclaimer: All listing data provided at this website (including IDX data and property information) is provided exclusively for consumers' personal, non-commercial use and may not be used for any purpose other than to identify prospective properties consumers may be interested in purchasing. All information is deemed reliable but is not guaranteed to be accurate. All measurements (including square footage) should be independently verified by the buyer.
More Information
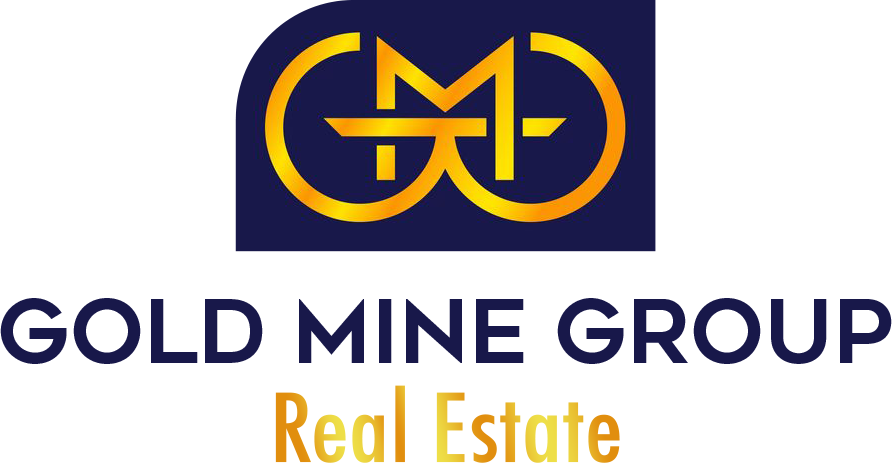
For Help Call Us!
We will be glad to help you with any of your real estate needs.(760) 600-7628
Mortgage Calculator
%
%
Down Payment: $
Mo. Payment: $
Calculations are estimated and do not include taxes and insurance. Contact your agent or mortgage lender for additional loan programs and options.
Send To Friend
